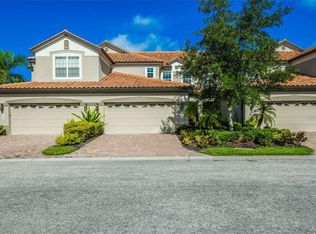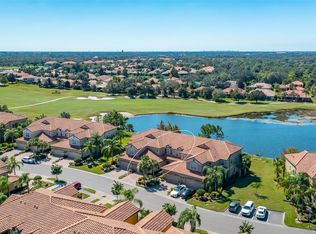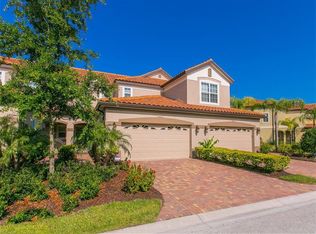Sold for $575,000 on 03/14/23
$575,000
8134 Miramar Way, Lakewood Ranch, FL 34202
3beds
2,169sqft
Townhouse
Built in 2013
4,278 Square Feet Lot
$450,800 Zestimate®
$265/sqft
$2,809 Estimated rent
Home value
$450,800
$419,000 - $482,000
$2,809/mo
Zestimate® history
Loading...
Owner options
Explore your selling options
What's special
The ultimate gift of all! This Miramar Links townhome in Lakewood Ranch is being offered turnkey furnished and sits on the 14th hole of the Legacy golf course. After entering the gated community, you will be greeted by a brick pavered driveway and full 2 car garage. A foyer entry opens to the large living room, dining room and kitchen, all with views of the golf course. Crown molding throughout the living space and plantation shutters and Hunter Douglas shades on all windows. The kitchen features granite countertops, tile backsplash, stainless appliances, a center island and large pantry. Upstairs you will find 3 full bedrooms and a loft area (no bedrooms are on the ground floor). The master bedroom overlooks the lake and golf course and has dual walk-in custom closets. Dual vanities, a glass shower, and water closet makeup the master bathroom. This property is conveniently located within minutes of churches, Publix, Libby's Dunkin Donuts, the Sarasota Polo Grounds, Waterside, and University Town Center. You won't find a nicer property that is move-in ready as this one.
Zillow last checked: 8 hours ago
Listing updated: February 26, 2024 at 08:11pm
Listing Provided by:
Cody Craig 941-497-6060,
EXIT KING REALTY 941-497-6060
Bought with:
Sunny Eberhart
LOKATION
Source: Stellar MLS,MLS#: A4555065 Originating MLS: Venice
Originating MLS: Venice

Facts & features
Interior
Bedrooms & bathrooms
- Bedrooms: 3
- Bathrooms: 3
- Full bathrooms: 2
- 1/2 bathrooms: 1
Primary bedroom
- Features: Walk-In Closet(s)
- Level: Second
- Dimensions: 15x12
Bedroom 2
- Level: Second
- Dimensions: 12x12
Bedroom 3
- Level: Second
- Dimensions: 10x11
Dining room
- Level: First
- Dimensions: 12x9
Kitchen
- Level: First
- Dimensions: 15x9
Living room
- Level: First
- Dimensions: 15x12
Heating
- Central
Cooling
- Central Air
Appliances
- Included: Dishwasher, Dryer, Microwave, Range, Refrigerator, Washer
- Laundry: Laundry Room
Features
- Ceiling Fan(s), Crown Molding, PrimaryBedroom Upstairs, Solid Surface Counters, Walk-In Closet(s)
- Flooring: Carpet, Ceramic Tile
- Windows: Window Treatments, Hurricane Shutters
- Has fireplace: No
Interior area
- Total structure area: 2,952
- Total interior livable area: 2,169 sqft
Property
Parking
- Total spaces: 2
- Parking features: Garage - Attached
- Attached garage spaces: 2
Features
- Levels: Two
- Stories: 2
- Exterior features: Irrigation System, Rain Gutters
- Waterfront features: Lake
Lot
- Size: 4,278 sqft
Details
- Parcel number: 588614859
- Zoning: PDMU
- Special conditions: None
Construction
Type & style
- Home type: Townhouse
- Property subtype: Townhouse
Materials
- Block, Stucco
- Foundation: Slab
- Roof: Tile
Condition
- New construction: No
- Year built: 2013
Utilities & green energy
- Sewer: Public Sewer
- Water: Public
- Utilities for property: Cable Connected, Electricity Connected, Sewer Connected, Water Connected
Community & neighborhood
Community
- Community features: Lake, Clubhouse, Community Mailbox, Pool, Sidewalks
Location
- Region: Lakewood Ranch
- Subdivision: MIRAMAR LINKS AT LAKEWOOD RANCH III
HOA & financial
HOA
- Has HOA: Yes
- HOA fee: $477 monthly
- Amenities included: Gated
- Services included: Community Pool, Maintenance Structure, Maintenance Grounds, Pest Control, Recreational Facilities
- Association name: Betsy Davis
- Association phone: 941-758-9454
Other fees
- Pet fee: $0 monthly
Other financial information
- Total actual rent: 0
Other
Other facts
- Listing terms: Cash,Conventional
- Ownership: Fee Simple
- Road surface type: Asphalt
Price history
| Date | Event | Price |
|---|---|---|
| 3/14/2023 | Sold | $575,000-3.4%$265/sqft |
Source: | ||
| 2/20/2023 | Pending sale | $595,000$274/sqft |
Source: | ||
| 2/1/2023 | Price change | $595,000-3.3%$274/sqft |
Source: | ||
| 12/19/2022 | Listed for sale | $615,000+96.9%$284/sqft |
Source: | ||
| 9/18/2013 | Sold | $312,303$144/sqft |
Source: Public Record Report a problem | ||
Public tax history
| Year | Property taxes | Tax assessment |
|---|---|---|
| 2024 | $7,815 +24.4% | $459,448 +59.8% |
| 2023 | $6,280 +17.4% | $287,570 +10% |
| 2022 | $5,350 +14.4% | $261,427 +10% |
Find assessor info on the county website
Neighborhood: 34202
Nearby schools
GreatSchools rating
- 10/10Robert Willis Elementary SchoolGrades: PK-5Distance: 0.5 mi
- 7/10R. Dan Nolan Middle SchoolGrades: 6-8Distance: 2.3 mi
- 6/10Lakewood Ranch High SchoolGrades: PK,9-12Distance: 4.3 mi
Get a cash offer in 3 minutes
Find out how much your home could sell for in as little as 3 minutes with a no-obligation cash offer.
Estimated market value
$450,800
Get a cash offer in 3 minutes
Find out how much your home could sell for in as little as 3 minutes with a no-obligation cash offer.
Estimated market value
$450,800


