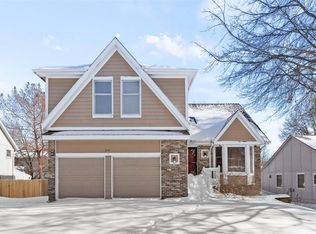WELCOME HOME to this beautiful 2-story in popular Stoneridge. Beautifully maintained & updated, move-in-ready home in GREAT location and in Shawnee Mission school district. Beautiful hardwoods, updated kitchen w hand-selected granite, backsplash, sink. HUGE master bdrm w luxurious bath & DREAM closet. Freshly painted interior/exterior. Ample closets space. MUCH MORE! Next to dog park & trail access at Shawnee Mission park. Visit new City Center & Sonoma Plaza for new restaurants & activities. Quick highway access
This property is off market, which means it's not currently listed for sale or rent on Zillow. This may be different from what's available on other websites or public sources.
