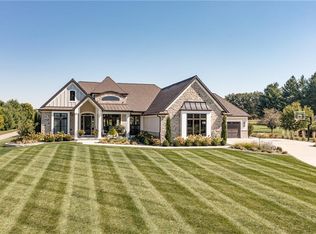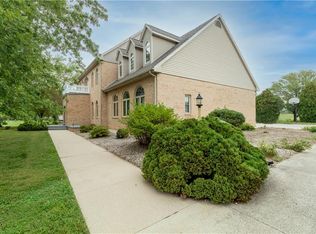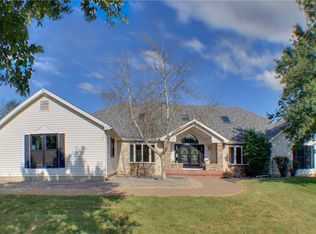Sold for $390,000
$390,000
8134 Country Club Rd, Charleston, IL 61920
5beds
3,139sqft
Single Family Residence
Built in 1994
1.41 Acres Lot
$413,900 Zestimate®
$124/sqft
$2,584 Estimated rent
Home value
$413,900
$232,000 - $741,000
$2,584/mo
Zestimate® history
Loading...
Owner options
Explore your selling options
What's special
ATTENTION GOLF FANS. !!! Here is your chance to live on and enjoy the views of the Charleston Country Club. This home sits across the road from the #6 green, and adjacent to the #3 tee box. Custom built in 1994 by Parker Construction for a member of the family and situated on 1.4 acres, the home boasts 4 or 5 bedrooms, 3 full bathrooms and an oversized garage. The main living area consists of a great room with vaulted ceilings, a gas fireplace, and hard wood floors that flow into the dining area. From there, step into your dream kitchen complete with ceramic tile floors and granite countertops. The Laundry is conveniently located just off the kitchen, also on the main level. The Primary Suite is spacious with a walk-in closet and a large bathroom. Rounding out the main level is one more full bathroom, and another bedroom, along with a flexible space that is currently used as an office- but has a closet and could easily serve as another bedroom. The basement has two more bedrooms, another full bathroom and an expansive family room. There are multiple storage spaces in the basement as well. The oversized garage has loads of room for shelving and space for 2 vehicles and a golf cart. The yard has room to roam, multiple plantings, and a storage shed.
Zillow last checked: 8 hours ago
Listing updated: April 29, 2025 at 02:43pm
Listed by:
John Inyart 217-348-6022,
TCI Realty, LLC
Bought with:
John Inyart, 475.202774
TCI Realty, LLC
Source: CIBR,MLS#: 6250729 Originating MLS: Central Illinois Board Of REALTORS
Originating MLS: Central Illinois Board Of REALTORS
Facts & features
Interior
Bedrooms & bathrooms
- Bedrooms: 5
- Bathrooms: 3
- Full bathrooms: 3
Primary bedroom
- Description: Flooring: Carpet
- Level: Main
- Dimensions: 17 x 16
Bedroom
- Level: Main
- Dimensions: 10.6 x 13.4
Bedroom
- Description: Flooring: Carpet
- Level: Main
- Dimensions: 12.3 x 13
Bedroom
- Level: Basement
- Dimensions: 12.5 x 10.1
Bedroom
- Level: Basement
- Dimensions: 12.5 x 10.1
Primary bathroom
- Level: Main
- Dimensions: 13.3 x 8.6
Dining room
- Description: Flooring: Hardwood
- Level: Main
- Dimensions: 9.8 x 13.5
Family room
- Level: Basement
- Dimensions: 31.2 x 14.7
Foyer
- Description: Flooring: Hardwood
- Level: Main
- Dimensions: 12 x 7.3
Other
- Features: Tub Shower
- Level: Main
- Dimensions: 9.3 x 11
Other
- Features: Tub Shower
- Level: Basement
- Dimensions: 8 x 5
Kitchen
- Description: Flooring: Ceramic Tile
- Level: Main
- Dimensions: 14.1 x 13.5
Laundry
- Description: Flooring: Ceramic Tile
- Level: Main
- Dimensions: 7.3 x 7.2
Living room
- Description: Flooring: Hardwood
- Level: Main
- Dimensions: 23 x 17.2
Other
- Description: Flooring: Concrete
- Level: Basement
- Dimensions: 10 x 5
Utility room
- Level: Basement
- Dimensions: 5 x 7
Heating
- Forced Air, Heat Pump
Cooling
- Heat Pump, Whole House Fan
Appliances
- Included: Dishwasher, Disposal, Gas Water Heater, Range, Refrigerator
- Laundry: Main Level
Features
- Cathedral Ceiling(s), Fireplace, Bath in Primary Bedroom, Main Level Primary, Pantry
- Basement: Finished,Partial,Sump Pump
- Number of fireplaces: 1
- Fireplace features: Gas
Interior area
- Total structure area: 3,139
- Total interior livable area: 3,139 sqft
- Finished area above ground: 1,887
- Finished area below ground: 1,252
Property
Parking
- Total spaces: 2
- Parking features: Attached, Garage
- Attached garage spaces: 2
Features
- Levels: One
- Stories: 1
- Patio & porch: Deck
- Exterior features: Shed
Lot
- Size: 1.41 Acres
Details
- Additional structures: Shed(s)
- Parcel number: 02213847000
- Zoning: R-1
- Special conditions: None
Construction
Type & style
- Home type: SingleFamily
- Architectural style: Ranch
- Property subtype: Single Family Residence
Materials
- Vinyl Siding
- Foundation: Basement
- Roof: Asphalt,Shingle
Condition
- Year built: 1994
Utilities & green energy
- Sewer: Septic Tank
- Water: Public
Community & neighborhood
Location
- Region: Charleston
- Subdivision: Woodyard Estates
Other
Other facts
- Road surface type: Chip And Seal
Price history
| Date | Event | Price |
|---|---|---|
| 4/29/2025 | Sold | $390,000+5.7%$124/sqft |
Source: | ||
| 3/15/2025 | Pending sale | $369,000$118/sqft |
Source: | ||
| 3/11/2025 | Listed for sale | $369,000$118/sqft |
Source: | ||
Public tax history
| Year | Property taxes | Tax assessment |
|---|---|---|
| 2024 | $4,863 +6.2% | $93,513 +9.5% |
| 2023 | $4,577 -1% | $85,400 +1.7% |
| 2022 | $4,623 -3.4% | $83,989 +4.2% |
Find assessor info on the county website
Neighborhood: 61920
Nearby schools
GreatSchools rating
- 7/10Carl Sandburg Elementary SchoolGrades: K-3Distance: 2.2 mi
- 6/10Charleston Middle SchoolGrades: 7-8Distance: 3.3 mi
- 3/10Charleston High SchoolGrades: 9-12Distance: 3.4 mi
Schools provided by the listing agent
- District: Charleston Dist. 1
Source: CIBR. This data may not be complete. We recommend contacting the local school district to confirm school assignments for this home.

Get pre-qualified for a loan
At Zillow Home Loans, we can pre-qualify you in as little as 5 minutes with no impact to your credit score.An equal housing lender. NMLS #10287.


