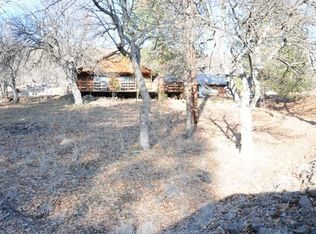Don't miss your chance to own a home with garage and great views of the valley and hills on 40 Acres! Mt Hood, Hood River and Tygh Valley close to this quiet retreat on the dry side of the Cascade Range. The property comes with an over-sized 1 car Garage and an abundance of outdoor space!
This property is off market, which means it's not currently listed for sale or rent on Zillow. This may be different from what's available on other websites or public sources.
