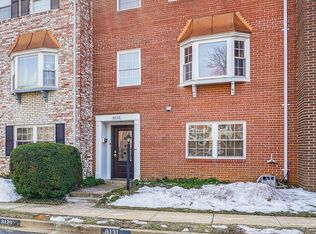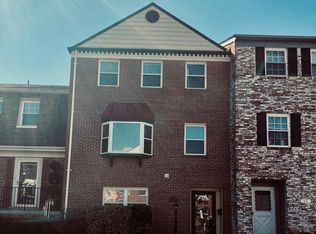Sold for $781,000 on 09/22/25
$781,000
8133 Larkin Ln, Vienna, VA 22182
4beds
2,227sqft
Townhouse
Built in 1970
1,716 Square Feet Lot
$783,000 Zestimate®
$351/sqft
$3,746 Estimated rent
Home value
$783,000
$736,000 - $830,000
$3,746/mo
Zestimate® history
Loading...
Owner options
Explore your selling options
What's special
NO OPEN HOUSE - UNDER CONTRACT Stylish Tysons Manor Townhome – 4 Beds | 3 Full Baths | Prime Location Welcome to your new home in the heart of Tysons Corner, where modern style meets unbeatable convenience. This beautifully updated four-bedroom, three-bath townhome is perfect for those who want the best of both worlds—a great community feel with quick access to all the dining, entertainment, and transit options Northern Virginia has to offer. The main level features a bedroom and full bath, ideal for guests, a home office, or a private retreat. The spacious rec room includes a cozy gas fireplace and plenty of space for movies, workouts, or game nights. From here, you can walk out to your gated backyard with a Tiki bar, complete with a mini fridge, making it the ultimate spot for weekend hangouts. Just beyond the gate, the community pool is conveniently located, practically in your backyard for summer lounging. Upstairs, the renovated kitchen (2021) is a true showstopper with Quartz countertops, a farmhouse sink, stainless steel appliances, custom floating shelves, subway tile backsplash, and a large island perfect for entertaining. Recessed lighting, crown molding, and a charming brick accent wall bring warmth and character. The bright living room, with its two bay windows, flows seamlessly into the separate dining area, creating the ideal space for hosting friends or enjoying a cozy night in. On the top level, the primary suite features an updated ensuite bath and a custom walk-in closet designed to keep everything organized. Two additional bedrooms and a full hall bath complete the upper level. Two reserved parking spots are located right outside your front door, and the Tysons Manor HOA takes care of snow removal, landscaping and mowing the front yard, pool access, and more, giving you more time to enjoy your home. This unbeatable location is close to Mosaic District, Capital One Center, The Boro, and Tysons Galleria, downtown Vienna and Wolf Trap with easy access to Metro, the Fairfax Connector, I-66, and both Dulles and Reagan National airports. Open houses will be held on Saturday, August 23, and Sunday, August 24—don’t miss your chance to make this incredible townhome yours.
Zillow last checked: 8 hours ago
Listing updated: September 23, 2025 at 01:37am
Listed by:
Stacy Martin 703-795-3959,
Keller Williams Realty/Lee Beaver & Assoc.
Bought with:
Debbie Shapiro, 0225066628
TTR Sothebys International Realty
Source: Bright MLS,MLS#: VAFX2261076
Facts & features
Interior
Bedrooms & bathrooms
- Bedrooms: 4
- Bathrooms: 3
- Full bathrooms: 3
- Main level bathrooms: 1
- Main level bedrooms: 1
Primary bedroom
- Features: Walk-In Closet(s), Flooring - Carpet
- Level: Upper
Bedroom 2
- Features: Flooring - Carpet
- Level: Upper
Bedroom 3
- Features: Flooring - Carpet
- Level: Upper
Bedroom 4
- Features: Flooring - Carpet
- Level: Main
Primary bathroom
- Features: Flooring - Ceramic Tile, Bathroom - Walk-In Shower
- Level: Upper
Dining room
- Features: Flooring - Engineered Wood
- Level: Upper
Other
- Features: Flooring - Ceramic Tile
- Level: Upper
Other
- Features: Flooring - Ceramic Tile
- Level: Main
Kitchen
- Features: Flooring - Engineered Wood
- Level: Upper
Laundry
- Level: Main
Living room
- Features: Flooring - Engineered Wood
- Level: Upper
Recreation room
- Features: Flooring - Engineered Wood
- Level: Main
Heating
- Central, Humidity Control, Natural Gas
Cooling
- Central Air, Electric
Appliances
- Included: Microwave, Dishwasher, Disposal, Dryer, Refrigerator, Stainless Steel Appliance(s), Washer, Water Heater, Oven/Range - Electric, Gas Water Heater
- Laundry: Lower Level, Laundry Room
Features
- Bathroom - Stall Shower, Bathroom - Tub Shower, Bathroom - Walk-In Shower, Built-in Features, Chair Railings, Combination Kitchen/Dining, Crown Molding, Dining Area, Entry Level Bedroom, Floor Plan - Traditional, Formal/Separate Dining Room, Eat-in Kitchen, Primary Bath(s), Recessed Lighting, Upgraded Countertops, Wainscotting, Walk-In Closet(s), Kitchen Island
- Flooring: Carpet, Ceramic Tile, Engineered Wood, Wood
- Doors: Storm Door(s)
- Windows: Bay/Bow, Double Pane Windows
- Has basement: No
- Number of fireplaces: 1
- Fireplace features: Glass Doors, Gas/Propane, Mantel(s)
Interior area
- Total structure area: 2,227
- Total interior livable area: 2,227 sqft
- Finished area above ground: 2,227
- Finished area below ground: 0
Property
Parking
- Parking features: Assigned, Paved, Off Street
- Details: Assigned Parking, Assigned Space #: 8133
Accessibility
- Accessibility features: None
Features
- Levels: Three
- Stories: 3
- Pool features: Community
Lot
- Size: 1,716 sqft
Details
- Additional structures: Above Grade, Below Grade
- Parcel number: 0394 14070027
- Zoning: 212
- Special conditions: Standard
Construction
Type & style
- Home type: Townhouse
- Architectural style: Colonial
- Property subtype: Townhouse
Materials
- Brick
- Foundation: Concrete Perimeter
Condition
- New construction: No
- Year built: 1970
Utilities & green energy
- Sewer: Public Sewer
- Water: Public
Community & neighborhood
Community
- Community features: Pool
Location
- Region: Vienna
- Subdivision: Tysons Manor
HOA & financial
HOA
- Has HOA: Yes
- HOA fee: $618 quarterly
- Amenities included: Tot Lots/Playground, Pool, Picnic Area
- Services included: Common Area Maintenance, Snow Removal, Lawn Care Front, Pool(s), Road Maintenance, Trash
Other
Other facts
- Listing agreement: Exclusive Right To Sell
- Ownership: Fee Simple
Price history
| Date | Event | Price |
|---|---|---|
| 9/22/2025 | Sold | $781,000-2.4%$351/sqft |
Source: | ||
| 9/8/2025 | Pending sale | $799,999$359/sqft |
Source: | ||
| 8/31/2025 | Contingent | $799,999$359/sqft |
Source: | ||
| 8/22/2025 | Listed for sale | $799,999+120.8%$359/sqft |
Source: | ||
| 1/1/2015 | Sold | $362,300-26%$163/sqft |
Source: | ||
Public tax history
| Year | Property taxes | Tax assessment |
|---|---|---|
| 2025 | $8,032 +7.6% | $694,790 +7.8% |
| 2024 | $7,465 +8.3% | $644,340 +5.5% |
| 2023 | $6,891 -4.1% | $610,630 -2.8% |
Find assessor info on the county website
Neighborhood: 22182
Nearby schools
GreatSchools rating
- 7/10Stenwood Elementary SchoolGrades: PK-6Distance: 1.1 mi
- 7/10Kilmer Middle SchoolGrades: 7-8Distance: 0.3 mi
- 7/10Marshall High SchoolGrades: 9-12Distance: 0.8 mi
Schools provided by the listing agent
- Elementary: Stenwood
- High: Marshall
- District: Fairfax County Public Schools
Source: Bright MLS. This data may not be complete. We recommend contacting the local school district to confirm school assignments for this home.
Get a cash offer in 3 minutes
Find out how much your home could sell for in as little as 3 minutes with a no-obligation cash offer.
Estimated market value
$783,000
Get a cash offer in 3 minutes
Find out how much your home could sell for in as little as 3 minutes with a no-obligation cash offer.
Estimated market value
$783,000

