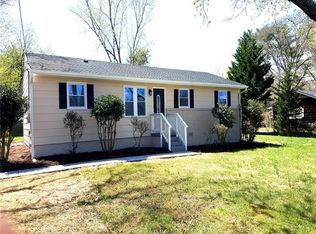Sold for $330,000
$330,000
8133 E Harrell Rd, Oak Ridge, NC 27310
2beds
1,742sqft
Stick/Site Built, Residential, Single Family Residence
Built in 1961
0.44 Acres Lot
$331,600 Zestimate®
$--/sqft
$2,082 Estimated rent
Home value
$331,600
$302,000 - $365,000
$2,082/mo
Zestimate® history
Loading...
Owner options
Explore your selling options
What's special
Completely remodeled in 2022, this stunning home is move-in ready! Enjoy luxury vinyl plank flooring throughout, with tile in the bathrooms. The gorgeous kitchen boasts granite countertops, new cabinetry, under-cabinet lighting, and an expansive island, perfect for entertaining. The spacious living room features a cozy gas log fireplace, walk-in closets, recessed lighting, and dual ceiling fans. A versatile room off the kitchen can serve as a dining room, office, or even an additional bedroom. SEPTIC IS FOR 3 BEDROOM. The primary suite is a showstopper, offering a luxurious ensuite bathroom with a dual granite vanity, tiled walk-in shower, arched doorway, and a large walk-in closet. Outside, you'll find an asphalt circle driveway, a covered front porch, a covered back patio, and beautiful landscaping. The property also includes an inground pool in need of rehab—an excellent opportunity to create your personal outdoor oasis! Don’t miss this exceptional home! See agent only remarks
Zillow last checked: 8 hours ago
Listing updated: March 10, 2025 at 07:50am
Listed by:
Phillip Stone 336-643-4248,
A New Dawn Realty, Inc,
Dawn M. Stone 336-312-4226,
A New Dawn Realty, Inc
Bought with:
Jan Cox, 103889
United Realty Group Inc
Source: Triad MLS,MLS#: 1164032 Originating MLS: Greensboro
Originating MLS: Greensboro
Facts & features
Interior
Bedrooms & bathrooms
- Bedrooms: 2
- Bathrooms: 2
- Full bathrooms: 2
- Main level bathrooms: 2
Primary bedroom
- Level: Main
- Dimensions: 19.08 x 11.58
Bedroom 2
- Level: Main
- Dimensions: 11.42 x 11.33
Breakfast
- Level: Main
- Dimensions: 8.67 x 7
Kitchen
- Level: Main
- Dimensions: 16.33 x 11.33
Laundry
- Level: Main
- Dimensions: 6 x 4.5
Living room
- Level: Main
- Dimensions: 22.58 x 18
Office
- Level: Main
- Dimensions: 11.58 x 11.33
Heating
- Heat Pump, Electric
Cooling
- Central Air
Appliances
- Included: Oven, Built-In Range, Dishwasher, Electric Water Heater
- Laundry: Dryer Connection, Main Level, Washer Hookup
Features
- Ceiling Fan(s), Dead Bolt(s), Kitchen Island, Pantry, See Remarks, Separate Shower, Solid Surface Counter
- Flooring: Tile, Vinyl
- Doors: Arched Doorways
- Windows: Insulated Windows
- Basement: Crawl Space
- Attic: Access Only
- Number of fireplaces: 1
- Fireplace features: Gas Log, Living Room
Interior area
- Total structure area: 1,742
- Total interior livable area: 1,742 sqft
- Finished area above ground: 1,742
Property
Parking
- Parking features: Driveway, Paved
- Has uncovered spaces: Yes
Features
- Levels: One
- Stories: 1
- Patio & porch: Porch
- Pool features: In Ground
Lot
- Size: 0.44 Acres
- Dimensions: 100 x 200 x 100 x 200
- Features: Level, Partially Cleared, Partially Wooded, Not in Flood Zone
- Residential vegetation: Partially Wooded
Details
- Additional structures: Storage
- Parcel number: 0163255
- Zoning: RS-30
- Special conditions: Owner Sale
Construction
Type & style
- Home type: SingleFamily
- Architectural style: Ranch
- Property subtype: Stick/Site Built, Residential, Single Family Residence
Materials
- Brick, Vinyl Siding
Condition
- Year built: 1961
Utilities & green energy
- Sewer: Septic Tank
- Water: Well
Community & neighborhood
Security
- Security features: Smoke Detector(s)
Location
- Region: Oak Ridge
- Subdivision: Fairview Acres
Other
Other facts
- Listing agreement: Exclusive Right To Sell
- Listing terms: Cash,Conventional
Price history
| Date | Event | Price |
|---|---|---|
| 3/7/2025 | Sold | $330,000-2.9% |
Source: | ||
| 1/17/2025 | Pending sale | $340,000 |
Source: | ||
| 11/27/2024 | Listed for sale | $340,000 |
Source: | ||
Public tax history
| Year | Property taxes | Tax assessment |
|---|---|---|
| 2025 | $2,307 | $247,200 |
| 2024 | $2,307 +2.8% | $247,200 |
| 2023 | $2,245 | $247,200 |
Find assessor info on the county website
Neighborhood: 27310
Nearby schools
GreatSchools rating
- 10/10Oak Ridge Elementary SchoolGrades: PK-5Distance: 2.3 mi
- 8/10Northwest Guilford Middle SchoolGrades: 6-8Distance: 2.8 mi
- 9/10Northwest Guilford High SchoolGrades: 9-12Distance: 2.8 mi
Schools provided by the listing agent
- Elementary: Oak Ridge
- Middle: Northwest
- High: Northwest
Source: Triad MLS. This data may not be complete. We recommend contacting the local school district to confirm school assignments for this home.
Get a cash offer in 3 minutes
Find out how much your home could sell for in as little as 3 minutes with a no-obligation cash offer.
Estimated market value$331,600
Get a cash offer in 3 minutes
Find out how much your home could sell for in as little as 3 minutes with a no-obligation cash offer.
Estimated market value
$331,600
