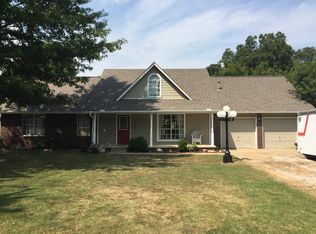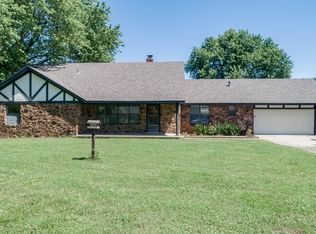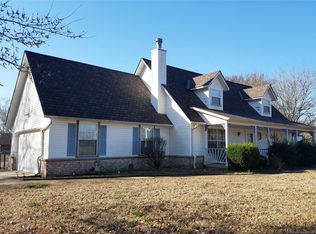Sold for $379,000 on 09/13/24
$379,000
8133 E 485th Rd, Claremore, OK 74019
4beds
2,487sqft
Single Family Residence
Built in 1979
1.16 Acres Lot
$393,200 Zestimate®
$152/sqft
$2,200 Estimated rent
Home value
$393,200
$346,000 - $444,000
$2,200/mo
Zestimate® history
Loading...
Owner options
Explore your selling options
What's special
Beautifully updated country home situated on over 1 acre of fenced land with a fully insulated 2-car garage. This 4-bedroom, 2.5-bath home features wood and tile flooring throughout, central heat and air, and a kitchen equipped with brand-new stainless-steel appliances that stay with the house.
The spacious family room boasts a wood-burning fireplace with gas assist and a circulating fan, complemented by a large Florida room. Recent upgrades include new Leaf Guard gutters, fresh interior paint, and an exterior painted in 2022.Additionally, the property includes a new 14x25 shop with LED lighting, heating, and air conditioning, as well as a 15x25 shop with same features. The fully fenced backyard offers three access gates, apple and fig trees, a grapevine, and an established vegetable and perennial garden.
Nestled in a quiet, established neighborhood on a bus route just outside of Claremore city limits w/Verdigris Valley Electric Coop, this home provides a perfect blend of comfort and convenience just minutes from downtown Claremore or Owasso.
Zillow last checked: 8 hours ago
Listing updated: September 19, 2024 at 02:29pm
Listed by:
Patty Watson 918-812-1922,
Solid Rock, REALTORS
Bought with:
Taylor Dotson, 182385
Sheffield Realty
Source: MLS Technology, Inc.,MLS#: 2424671 Originating MLS: MLS Technology
Originating MLS: MLS Technology
Facts & features
Interior
Bedrooms & bathrooms
- Bedrooms: 4
- Bathrooms: 3
- Full bathrooms: 2
- 1/2 bathrooms: 1
Primary bedroom
- Description: Master Bedroom,Walk-in Closet
- Level: First
Bedroom
- Description: Bedroom,Pullman Bath
- Level: First
Bedroom
- Description: Bedroom,Pullman Bath
- Level: First
Bedroom
- Description: Bedroom,No Bath
- Level: First
Primary bathroom
- Description: Master Bath,Bathtub,Full Bath,Separate Shower,Whirlpool
- Level: First
Bathroom
- Description: Hall Bath,Bathtub,Full Bath
- Level: First
Bonus room
- Description: Additional Room,Florida
- Level: First
Kitchen
- Description: Kitchen,
- Level: First
Living room
- Description: Living Room,Fireplace
- Level: First
Utility room
- Description: Utility Room,
- Level: First
Heating
- Central, Gas
Cooling
- Central Air
Appliances
- Included: Built-In Range, Built-In Oven, Dishwasher, Microwave, Oven, Range, Electric Oven, Gas Range, Gas Water Heater
Features
- High Ceilings, Laminate Counters, Pullman Bath, Cable TV, Ceiling Fan(s)
- Flooring: Tile, Wood
- Doors: Insulated Doors
- Windows: Vinyl, Insulated Windows
- Basement: None
- Number of fireplaces: 1
- Fireplace features: Blower Fan, Glass Doors, Gas Starter, Wood Burning
Interior area
- Total structure area: 2,487
- Total interior livable area: 2,487 sqft
Property
Parking
- Total spaces: 4
- Parking features: Attached, Detached, Garage, Garage Faces Side
- Attached garage spaces: 4
Features
- Levels: One
- Stories: 1
- Patio & porch: Covered, Deck, Enclosed, Porch
- Exterior features: Rain Gutters
- Pool features: None
- Fencing: Chain Link
- Waterfront features: Boat Ramp/Lift Access
- Body of water: Claremore Lake
Lot
- Size: 1.16 Acres
- Features: Fruit Trees, Mature Trees
Details
- Additional structures: Second Garage, Shed(s)
- Parcel number: 660011916
Construction
Type & style
- Home type: SingleFamily
- Architectural style: Other
- Property subtype: Single Family Residence
Materials
- Brick, Wood Frame
- Foundation: Other
- Roof: Asphalt,Fiberglass
Condition
- Year built: 1979
Utilities & green energy
- Sewer: Septic Tank
- Water: Rural
- Utilities for property: Electricity Available, Natural Gas Available, Phone Available, Satellite Internet Available, Water Available
Green energy
- Energy efficient items: Doors, Windows
- Indoor air quality: Ventilation
Community & neighborhood
Security
- Security features: No Safety Shelter, Smoke Detector(s)
Community
- Community features: Gutter(s), Sidewalks
Location
- Region: Claremore
- Subdivision: Country Road Estates
Other
Other facts
- Listing terms: Conventional,FHA,Other,VA Loan
Price history
| Date | Event | Price |
|---|---|---|
| 9/13/2024 | Sold | $379,000$152/sqft |
Source: | ||
| 8/21/2024 | Pending sale | $379,000$152/sqft |
Source: | ||
| 7/28/2024 | Price change | $379,000-3.6%$152/sqft |
Source: | ||
| 7/16/2024 | Listed for sale | $393,000+103.6%$158/sqft |
Source: | ||
| 2/19/2016 | Sold | $193,000-2.5%$78/sqft |
Source: | ||
Public tax history
| Year | Property taxes | Tax assessment |
|---|---|---|
| 2024 | $2,176 +3.9% | $21,311 +3% |
| 2023 | $2,094 -2.1% | $20,690 -1.5% |
| 2022 | $2,139 -1.9% | $21,003 -5.7% |
Find assessor info on the county website
Neighborhood: 74019
Nearby schools
GreatSchools rating
- 6/10Westside Elementary SchoolGrades: PK-5Distance: 2.3 mi
- 4/10Will Rogers Junior High SchoolGrades: 6-8Distance: 4.5 mi
- 7/10Claremore High SchoolGrades: 9-12Distance: 4.8 mi
Schools provided by the listing agent
- Elementary: Westside
- Middle: Claremore
- High: Claremore
- District: Claremore - Sch Dist (20)
Source: MLS Technology, Inc.. This data may not be complete. We recommend contacting the local school district to confirm school assignments for this home.

Get pre-qualified for a loan
At Zillow Home Loans, we can pre-qualify you in as little as 5 minutes with no impact to your credit score.An equal housing lender. NMLS #10287.
Sell for more on Zillow
Get a free Zillow Showcase℠ listing and you could sell for .
$393,200
2% more+ $7,864
With Zillow Showcase(estimated)
$401,064

