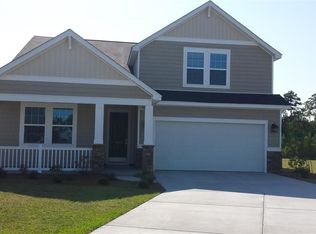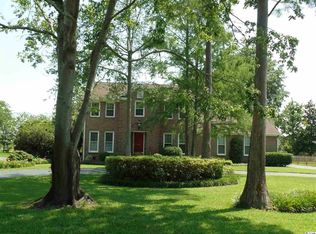Sold for $433,000
$433,000
8132 Timber Ridge Rd., Conway, SC 29526
3beds
2,450sqft
Single Family Residence
Built in 1984
0.39 Acres Lot
$437,700 Zestimate®
$177/sqft
$2,257 Estimated rent
Home value
$437,700
$416,000 - $464,000
$2,257/mo
Zestimate® history
Loading...
Owner options
Explore your selling options
What's special
Welcome to your own private sanctuary! This beautiful low country custom-built home is nestled among mature trees, creating a cozy and warm atmosphere that will make you feel right at home. Enjoy the charm of a fireplace in the living room or relax in the sunroom with a good book. The wrap-around porch provides the perfect spot to sip your morning coffee or an afternoon glass of wine. Plus, the bonus room over the garage offers additional space for a home office, gym, or game room. This home has been thoughtfully designed with luxurious touches throughout, including lavish landscaping, beautiful hardwood floors, and custom plantation shutters. The Italian Garden in the kitchen was hand painted by a local artist, you will love the beautiful granite countertops. There is a Simply Safe security ring alarm system and ring doorbells. The new deck is perfect for entertaining guests or enjoying a quiet evening under the stars. Located on a spacious .39-acre lot, this property provides plenty of room for outdoor activities and gardening. The oversized 2 car garage has a large storage area. There's a mudroom/drop zone with more storage.
Zillow last checked: 8 hours ago
Listing updated: August 07, 2023 at 08:22am
Listed by:
Melanie Butler Cell:843-907-0633,
RE/MAX Southern Shores-Conway
Bought with:
Robby B Norton, 118742
Adams Carolinas Realty LLC
Source: CCAR,MLS#: 2308497
Facts & features
Interior
Bedrooms & bathrooms
- Bedrooms: 3
- Bathrooms: 3
- Full bathrooms: 2
- 1/2 bathrooms: 1
Primary bedroom
- Features: Main Level Master, Walk-In Closet(s)
- Level: Main
Bedroom 1
- Level: Second
Bedroom 2
- Level: Second
Primary bathroom
- Features: Separate Shower
Dining room
- Features: Separate/Formal Dining Room
Family room
- Features: Ceiling Fan(s), Fireplace
Kitchen
- Features: Breakfast Bar, Breakfast Area, Pantry, Stainless Steel Appliances, Solid Surface Counters
Other
- Features: Bedroom on Main Level, Entrance Foyer
Heating
- Central, Electric
Cooling
- Central Air
Appliances
- Included: Dishwasher, Disposal, Microwave, Range, Refrigerator
- Laundry: Washer Hookup
Features
- Fireplace, Split Bedrooms, Breakfast Bar, Bedroom on Main Level, Breakfast Area, Entrance Foyer, Stainless Steel Appliances, Solid Surface Counters
- Flooring: Carpet, Tile, Wood
- Doors: Insulated Doors
- Basement: Crawl Space
- Has fireplace: Yes
Interior area
- Total structure area: 3,750
- Total interior livable area: 2,450 sqft
Property
Parking
- Total spaces: 6
- Parking features: Attached, Two Car Garage, Garage, Garage Door Opener
- Attached garage spaces: 2
Features
- Levels: One and One Half
- Stories: 1
- Patio & porch: Deck, Front Porch
- Exterior features: Deck, Fence
Lot
- Size: 0.39 Acres
- Features: Outside City Limits, Rectangular, Rectangular Lot
Details
- Additional parcels included: ,
- Parcel number: 40002040010
- Zoning: RES
- Special conditions: None
Construction
Type & style
- Home type: SingleFamily
- Property subtype: Single Family Residence
Materials
- Wood Frame
- Foundation: Crawlspace
Condition
- Resale
- Year built: 1984
Utilities & green energy
- Water: Public
- Utilities for property: Electricity Available, Sewer Available, Underground Utilities, Water Available
Green energy
- Energy efficient items: Doors, Windows
Community & neighborhood
Security
- Security features: Security System, Smoke Detector(s)
Location
- Region: Conway
- Subdivision: Kingston Greens
HOA & financial
HOA
- Has HOA: Yes
- HOA fee: $11 monthly
Other
Other facts
- Listing terms: Cash,Conventional,FHA,VA Loan
Price history
| Date | Event | Price |
|---|---|---|
| 7/31/2023 | Sold | $433,000-3.8%$177/sqft |
Source: | ||
| 6/12/2023 | Contingent | $450,000$184/sqft |
Source: | ||
| 5/31/2023 | Price change | $450,000-1%$184/sqft |
Source: | ||
| 5/24/2023 | Listed for sale | $454,500$186/sqft |
Source: | ||
| 5/8/2023 | Pending sale | $454,500$186/sqft |
Source: | ||
Public tax history
| Year | Property taxes | Tax assessment |
|---|---|---|
| 2024 | $1,503 +136% | $434,454 +129.3% |
| 2023 | $637 +3.2% | $189,510 |
| 2022 | $617 | $189,510 |
Find assessor info on the county website
Neighborhood: 29526
Nearby schools
GreatSchools rating
- 7/10Carolina Forest Elementary SchoolGrades: PK-5Distance: 3.1 mi
- 7/10Ten Oaks MiddleGrades: 6-8Distance: 6.1 mi
- 7/10Carolina Forest High SchoolGrades: 9-12Distance: 2 mi
Schools provided by the listing agent
- Elementary: Carolina Forest Elementary School
- Middle: Ten Oaks Middle
- High: Carolina Forest High School
Source: CCAR. This data may not be complete. We recommend contacting the local school district to confirm school assignments for this home.
Get pre-qualified for a loan
At Zillow Home Loans, we can pre-qualify you in as little as 5 minutes with no impact to your credit score.An equal housing lender. NMLS #10287.
Sell with ease on Zillow
Get a Zillow Showcase℠ listing at no additional cost and you could sell for —faster.
$437,700
2% more+$8,754
With Zillow Showcase(estimated)$446,454

