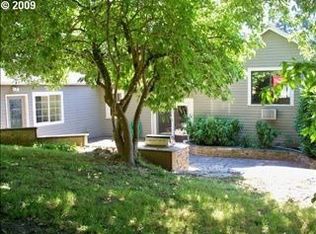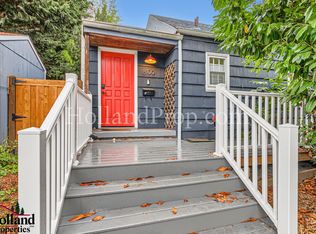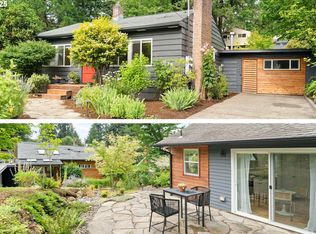Sold
$561,000
8132 SW 41st Ave, Portland, OR 97219
2beds
1,040sqft
Residential, Single Family Residence
Built in 1920
8,276.4 Square Feet Lot
$550,300 Zestimate®
$539/sqft
$2,195 Estimated rent
Home value
$550,300
$506,000 - $600,000
$2,195/mo
Zestimate® history
Loading...
Owner options
Explore your selling options
What's special
Rare opportunity in coveted Multnomah Village! Don't miss this exclusive chance to own a piece of the highly sought-after, historic Multnomah Village community at an incredible value. Meticulously kept and thoughtfully updated over the years, this charming one-level home seamlessly blends modern systems with original 1920s charm. Step inside to discover an inviting open living space adorned with timeless details, complemented by two large bedrooms and ample storage throughout. Every surface has been updated or maintained with the utmost care and attention to detail, ensuring both functionality and aesthetic appeal. The yard is a true oasis, enjoy the view of manicured property from the covered deck, multiple patio spaces or the covered front porch. Additional highlights include a powered shop and detached one-car garage, providing plenty of space for hobbies and storage. Upgrades include: New roof & and covered rain gutters, Trex Deck, top-down window coverings and so much more, see upgrades & features list for details. Just blocks to the many shops, restaurants & entertainment Multnomah Village has to offer. [Home Energy Score = 5. HES Report at https://rpt.greenbuildingregistry.com/hes/OR10227022]
Zillow last checked: 8 hours ago
Listing updated: May 22, 2024 at 04:37am
Listed by:
Craig Reger 541-914-9964,
Reger Homes, LLC,
Kelsey McConville 541-914-9964,
Reger Homes, LLC
Bought with:
Isabella Catania, 201253767
Reger Homes, LLC
Source: RMLS (OR),MLS#: 24091816
Facts & features
Interior
Bedrooms & bathrooms
- Bedrooms: 2
- Bathrooms: 1
- Full bathrooms: 1
- Main level bathrooms: 1
Primary bedroom
- Features: Ceiling Fan, Closet, Vinyl Floor
- Level: Main
- Area: 168
- Dimensions: 14 x 12
Bedroom 2
- Features: Vinyl Floor, Walkin Closet
- Level: Main
- Area: 99
- Dimensions: 11 x 9
Dining room
- Features: Ceiling Fan, Kitchen Dining Room Combo, Living Room Dining Room Combo, Tile Floor
- Level: Main
- Area: 108
- Dimensions: 12 x 9
Kitchen
- Features: Dishwasher, Garden Window, Kitchen Dining Room Combo, Microwave, Updated Remodeled, Free Standing Range, Free Standing Refrigerator, Tile Floor
- Level: Main
- Area: 99
- Width: 9
Living room
- Features: Builtin Features, Fireplace, Living Room Dining Room Combo, Updated Remodeled, Vinyl Floor
- Level: Main
- Area: 210
- Dimensions: 15 x 14
Heating
- Forced Air, Fireplace(s)
Cooling
- Central Air
Appliances
- Included: Dishwasher, Disposal, Free-Standing Range, Free-Standing Refrigerator, Gas Appliances, Microwave, Stainless Steel Appliance(s), Gas Water Heater
- Laundry: Laundry Room
Features
- Ceiling Fan(s), Soaking Tub, Sound System, Wainscoting, Built-in Features, Walk-In Closet(s), Kitchen Dining Room Combo, Living Room Dining Room Combo, Updated Remodeled, Closet, Tile
- Flooring: Tile, Vinyl
- Windows: Storm Window(s), Wood Frames, Garden Window(s)
- Basement: Crawl Space
- Number of fireplaces: 1
- Fireplace features: Gas
Interior area
- Total structure area: 1,040
- Total interior livable area: 1,040 sqft
Property
Parking
- Total spaces: 1
- Parking features: Driveway, Garage Door Opener, Detached
- Garage spaces: 1
- Has uncovered spaces: Yes
Accessibility
- Accessibility features: Garage On Main, Main Floor Bedroom Bath, One Level, Accessibility
Features
- Stories: 1
- Patio & porch: Covered Deck, Deck, Patio, Porch
- Exterior features: Garden, Yard
- Fencing: Fenced
- Has view: Yes
- View description: Territorial
Lot
- Size: 8,276 sqft
- Features: Level, Terraced, Sprinkler, SqFt 7000 to 9999
Details
- Additional structures: Workshop
- Parcel number: R209838
Construction
Type & style
- Home type: SingleFamily
- Architectural style: Bungalow
- Property subtype: Residential, Single Family Residence
Materials
- Cement Siding
- Foundation: Slab
- Roof: Composition
Condition
- Updated/Remodeled
- New construction: No
- Year built: 1920
Utilities & green energy
- Gas: Gas
- Sewer: Public Sewer
- Water: Public
Green energy
- Water conservation: Water-Smart Landscaping
Community & neighborhood
Security
- Security features: Security Lights
Location
- Region: Portland
- Subdivision: Multnomah Village
Other
Other facts
- Listing terms: Cash,Conventional,FHA
- Road surface type: Concrete, Paved
Price history
| Date | Event | Price |
|---|---|---|
| 5/21/2024 | Sold | $561,000+13.3%$539/sqft |
Source: | ||
| 4/22/2024 | Pending sale | $495,000$476/sqft |
Source: | ||
| 4/18/2024 | Listed for sale | $495,000$476/sqft |
Source: | ||
Public tax history
| Year | Property taxes | Tax assessment |
|---|---|---|
| 2025 | $6,452 +3.7% | $239,670 +3% |
| 2024 | $6,220 +4% | $232,690 +3% |
| 2023 | $5,981 +2.2% | $225,920 +3% |
Find assessor info on the county website
Neighborhood: Multnomah
Nearby schools
GreatSchools rating
- 10/10Maplewood Elementary SchoolGrades: K-5Distance: 0.6 mi
- 8/10Jackson Middle SchoolGrades: 6-8Distance: 1.2 mi
- 8/10Ida B. Wells-Barnett High SchoolGrades: 9-12Distance: 1.6 mi
Schools provided by the listing agent
- Elementary: Maplewood
- Middle: Jackson
- High: Ida B Wells
Source: RMLS (OR). This data may not be complete. We recommend contacting the local school district to confirm school assignments for this home.
Get a cash offer in 3 minutes
Find out how much your home could sell for in as little as 3 minutes with a no-obligation cash offer.
Estimated market value
$550,300
Get a cash offer in 3 minutes
Find out how much your home could sell for in as little as 3 minutes with a no-obligation cash offer.
Estimated market value
$550,300


