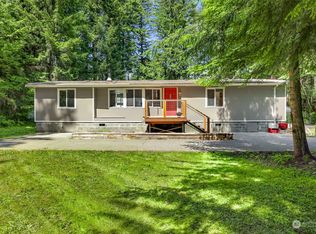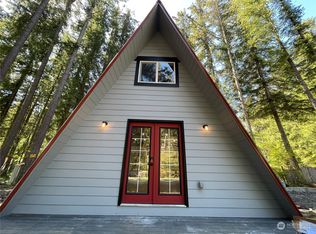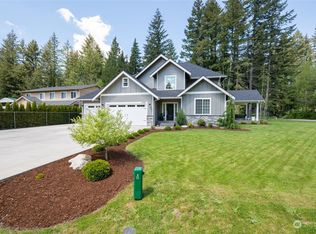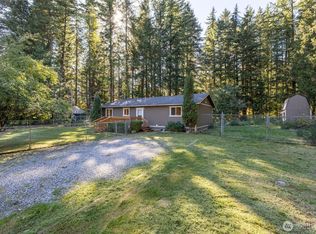Sold
Listed by:
Peter Roberts,
John L. Scott Bellingham
Bought with: Muljat Group
$349,900
8132 Pony Express Way, Maple Falls, WA 98266
2beds
1,157sqft
Single Family Residence
Built in 2006
7,405.2 Square Feet Lot
$352,600 Zestimate®
$302/sqft
$1,908 Estimated rent
Home value
$352,600
$321,000 - $384,000
$1,908/mo
Zestimate® history
Loading...
Owner options
Explore your selling options
What's special
Paradise Found! This stick built newer, one level home has two bedrooms and a den, two full bathrooms, a very large open kitchen living room with vaulted ceiling and a fan. Large flat cleared useable, part fenced front and back yards for your loved ones and toys. Many upgrades including in-floor hot water propane heat, washer and dryer, dishwasher, refrigerator, stove with oven hood, double sink, tile back splash and more. Easy liven at it's best. Looks good, feels good!
Zillow last checked: 8 hours ago
Listing updated: August 18, 2025 at 04:04am
Listed by:
Peter Roberts,
John L. Scott Bellingham
Bought with:
Jennifer Pettress, 138406
Muljat Group
Source: NWMLS,MLS#: 2338760
Facts & features
Interior
Bedrooms & bathrooms
- Bedrooms: 2
- Bathrooms: 2
- Full bathrooms: 2
- Main level bathrooms: 2
- Main level bedrooms: 2
Primary bedroom
- Level: Main
Bedroom
- Level: Main
Bathroom full
- Level: Main
Bathroom full
- Level: Main
Den office
- Level: Main
Entry hall
- Level: Main
Kitchen with eating space
- Level: Main
Living room
- Level: Main
Utility room
- Level: Garage
Heating
- Hot Water Recirc Pump, Electric, Propane
Cooling
- None
Appliances
- Included: Dishwasher(s), Dryer(s), Refrigerator(s), Stove(s)/Range(s), Washer(s), Water Heater: Propane, Water Heater Location: Garage
Features
- Ceiling Fan(s)
- Flooring: Laminate, Vinyl, Carpet
- Windows: Double Pane/Storm Window
- Has fireplace: No
Interior area
- Total structure area: 1,157
- Total interior livable area: 1,157 sqft
Property
Parking
- Total spaces: 2
- Parking features: Attached Garage
- Attached garage spaces: 2
Features
- Levels: One
- Stories: 1
- Entry location: Main
- Patio & porch: Ceiling Fan(s), Double Pane/Storm Window, Vaulted Ceiling(s), Walk-In Closet(s), Water Heater
- Has view: Yes
- View description: Territorial
Lot
- Size: 7,405 sqft
- Dimensions: 60 x 120 x 60 x 120
- Features: Paved, Fenced-Partially, Propane
- Topography: Level
- Residential vegetation: Garden Space
Details
- Parcel number: 4005223460420000
- Zoning: UR4
- Zoning description: Jurisdiction: County
- Special conditions: Standard
- Other equipment: Leased Equipment: None
Construction
Type & style
- Home type: SingleFamily
- Architectural style: Modern
- Property subtype: Single Family Residence
Materials
- Cement Planked, Cement Plank
- Foundation: Concrete Ribbon
- Roof: Composition
Condition
- Good
- Year built: 2006
Utilities & green energy
- Electric: Company: PSE
- Sewer: Septic Tank, Company: n/a
- Water: Public, Company: Evergreen #19
Community & neighborhood
Community
- Community features: CCRs
Location
- Region: Maple Falls
- Subdivision: Maple Falls
Other
Other facts
- Listing terms: Cash Out,Conventional,FHA
- Cumulative days on market: 102 days
Price history
| Date | Event | Price |
|---|---|---|
| 7/18/2025 | Sold | $349,900$302/sqft |
Source: | ||
| 6/13/2025 | Pending sale | $349,900$302/sqft |
Source: | ||
| 5/28/2025 | Price change | $349,900-4.1%$302/sqft |
Source: | ||
| 4/18/2025 | Price change | $364,900-3.9%$315/sqft |
Source: John L Scott Real Estate #2338760 | ||
| 3/1/2025 | Listed for sale | $379,900+7.3%$328/sqft |
Source: John L Scott Real Estate #2338760 | ||
Public tax history
| Year | Property taxes | Tax assessment |
|---|---|---|
| 2024 | $2,338 -2% | $297,952 -8.1% |
| 2023 | $2,386 +15.5% | $324,386 +25% |
| 2022 | $2,066 +8.9% | $259,512 +26% |
Find assessor info on the county website
Neighborhood: 98266
Nearby schools
GreatSchools rating
- 6/10Kendall Elementary SchoolGrades: K-6Distance: 1.4 mi
- 3/10Mount Baker Junior High SchoolGrades: 7-8Distance: 8.5 mi
- 5/10Mount Baker Senior High SchoolGrades: 9-12Distance: 8.5 mi
Schools provided by the listing agent
- Elementary: Kendall Elem
- Middle: Mount Baker Jnr High
- High: Mount Baker Snr High
Source: NWMLS. This data may not be complete. We recommend contacting the local school district to confirm school assignments for this home.

Get pre-qualified for a loan
At Zillow Home Loans, we can pre-qualify you in as little as 5 minutes with no impact to your credit score.An equal housing lender. NMLS #10287.



