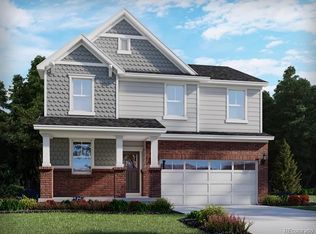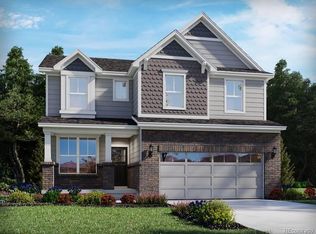Sold for $649,999
$649,999
8132 Mt Harvard Road, Littleton, CO 80125
3beds
3,168sqft
Single Family Residence
Built in 2023
6,229 Square Feet Lot
$654,300 Zestimate®
$205/sqft
$3,351 Estimated rent
Home value
$654,300
$622,000 - $687,000
$3,351/mo
Zestimate® history
Loading...
Owner options
Explore your selling options
What's special
Live where adventure begins — Just minutes to Chatfield and Roxborough State Parks, enjoy weekends filled with jet skiing, paddleboarding, hiking, biking, camping, and even off-leash time at the dog beach. Enjoy owned SOLAR PANELS (and low electric bills), gorgeously designed open concept kitchen and an EV-ready garage to add to modern efficiency. With scenic trails, community parks, and convenient proximity to shopping, dining, and top rated schools, this home is a rare blend of comfort, convenience, and Colorado living at its finest.
Escape the ordinary. Embrace Colorado living. Buyer and Buyers agent are responsible for confirming all information included but not limited to: Square footage, HOA, covenants, restrictions, schools, taxes, zoning, inclusions and exclusions. Please make sure the house is secure when leaving.
Zillow last checked: 8 hours ago
Listing updated: October 31, 2025 at 10:55am
Listed by:
Andrea Henderson 720-738-4778 andrea@apollogroup.com,
eXp Realty, LLC
Bought with:
Dale Becker, 100012663
Compass - Denver
Source: REcolorado,MLS#: 8653785
Facts & features
Interior
Bedrooms & bathrooms
- Bedrooms: 3
- Bathrooms: 2
- Full bathrooms: 1
- 3/4 bathrooms: 1
- Main level bathrooms: 2
- Main level bedrooms: 3
Bedroom
- Level: Main
Bedroom
- Level: Main
Bathroom
- Level: Main
Other
- Level: Main
Other
- Level: Main
Dining room
- Level: Main
Kitchen
- Level: Main
Laundry
- Level: Main
Living room
- Level: Main
Heating
- Forced Air
Cooling
- Central Air
Appliances
- Included: Dishwasher, Disposal, Dryer, Microwave, Oven, Refrigerator, Washer
- Laundry: In Unit
Features
- Ceiling Fan(s), Eat-in Kitchen, Kitchen Island, Open Floorplan, Pantry, Primary Suite, Walk-In Closet(s)
- Flooring: Carpet, Vinyl
- Windows: Double Pane Windows
- Basement: Full,Unfinished
- Number of fireplaces: 1
- Fireplace features: Gas, Living Room
- Common walls with other units/homes: No Common Walls
Interior area
- Total structure area: 3,168
- Total interior livable area: 3,168 sqft
- Finished area above ground: 1,584
- Finished area below ground: 0
Property
Parking
- Total spaces: 2
- Parking features: Concrete
- Attached garage spaces: 2
Features
- Levels: One
- Stories: 1
- Entry location: Exterior Access
- Patio & porch: Deck, Patio
- Exterior features: Private Yard
- Fencing: Partial
- Has view: Yes
- View description: City
Lot
- Size: 6,229 sqft
- Features: Landscaped
Details
- Parcel number: R0608165
- Zoning: RES
- Special conditions: Standard
Construction
Type & style
- Home type: SingleFamily
- Architectural style: Traditional
- Property subtype: Single Family Residence
Materials
- Frame, Stone
- Roof: Fiberglass
Condition
- Year built: 2023
Details
- Builder name: Meritage Homes
Utilities & green energy
- Sewer: Public Sewer
- Water: Public
- Utilities for property: Cable Available, Natural Gas Available
Community & neighborhood
Security
- Security features: Carbon Monoxide Detector(s)
Location
- Region: Littleton
- Subdivision: Prospect Village
HOA & financial
HOA
- Has HOA: Yes
- HOA fee: $41 monthly
- Amenities included: Clubhouse, Fitness Center, Park, Playground, Pool, Trail(s)
- Services included: Maintenance Grounds
- Association name: Sterling Ranch CAB
- Association phone: 720-661-9694
Other
Other facts
- Listing terms: Cash,Conventional,FHA,VA Loan
- Ownership: Individual
- Road surface type: Paved
Price history
| Date | Event | Price |
|---|---|---|
| 10/31/2025 | Sold | $649,999$205/sqft |
Source: | ||
| 9/19/2025 | Pending sale | $649,999$205/sqft |
Source: | ||
| 8/31/2025 | Price change | $649,9990%$205/sqft |
Source: | ||
| 7/17/2025 | Price change | $650,000-1.5%$205/sqft |
Source: | ||
| 6/18/2025 | Price change | $660,000-2.2%$208/sqft |
Source: | ||
Public tax history
| Year | Property taxes | Tax assessment |
|---|---|---|
| 2025 | $7,225 +58.2% | $39,890 -9.6% |
| 2024 | $4,566 +81.4% | $44,150 +73.5% |
| 2023 | $2,517 +26% | $25,450 +73.5% |
Find assessor info on the county website
Neighborhood: 80125
Nearby schools
GreatSchools rating
- NARoxborough Elementary SchoolGrades: PK-2Distance: 0.5 mi
- 6/10Ranch View Middle SchoolGrades: 7-8Distance: 4.7 mi
- 9/10Thunderridge High SchoolGrades: 9-12Distance: 5 mi
Schools provided by the listing agent
- Elementary: Roxborough
- Middle: Ranch View
- High: Thunderridge
- District: Douglas RE-1
Source: REcolorado. This data may not be complete. We recommend contacting the local school district to confirm school assignments for this home.
Get a cash offer in 3 minutes
Find out how much your home could sell for in as little as 3 minutes with a no-obligation cash offer.
Estimated market value
$654,300

