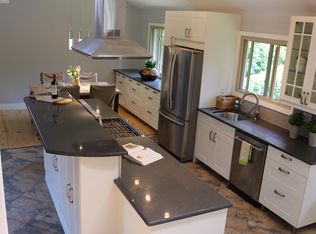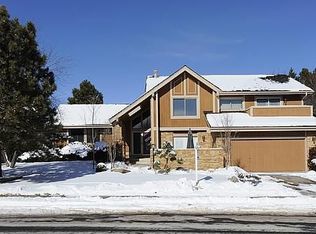Lone Tree home nestled on a quiet street. A custom coat nook at the entry offers optimal storage space. Beautiful hardwood floors lead into the remodeled gourmet kitchen with custom inset cabinets, Kitchenaid stainless steel appliances-including a double oven and 5 burner gas range. Skylights and large windows throughout the home allow for ample natural light. A breakfast bar off the kitchen opens into a spacious family room with great views of the private fenced backyard-complete with a charming playhouse! Stunning woodwork throughout the home includes wainscoting, molding, trim, and a lovely bench seat in the family room window. The second-floor master suite offers a completely remodeled bath with seamless shower doors, white subway tile, and radiant floor heating. Huge 5th bedroom in basement has an egress window and two additional large windows. Great location near schools, parks, restaurants, and shopping! Enjoy concerts and 4th of July fireworks at nearby Sweetwater Park!
This property is off market, which means it's not currently listed for sale or rent on Zillow. This may be different from what's available on other websites or public sources.

