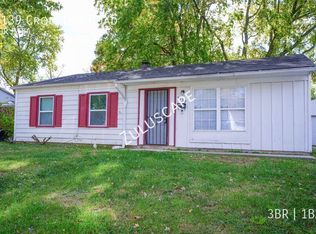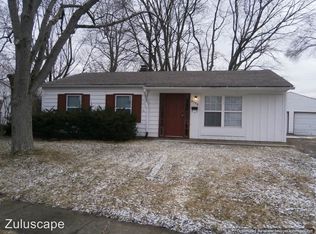WOW! SPACIOUS TRILEVEL W/OVER 1750 SQFT & LOADED W/UPDATES INCL:CARPET/AIR/ FURNACE/KITCHEN CABS/NEW CUSTOM LEADED GLASS FRONT WINDOW/FU;; REAR PRIVACY FENCE/NEW STORAGE BARN. LIGHT NEUTRAL DECORATING. FEATURES LARGE FA MILY RM & SEP LIVING RM. NICE PATIO AREA & BASKETBALL GOAL. LARGE LAUNDRY/WORKSHOP RM. NEWER SIDE BY SIDE FRIG/STOVE/WASHER STAY! PERFECT FOR SOMEONE WANTING EXTRA SPACE AT A GREAT PRICE. FAM RM CURRENTLY USED AS LARGE M STR BEDRM.
This property is off market, which means it's not currently listed for sale or rent on Zillow. This may be different from what's available on other websites or public sources.

