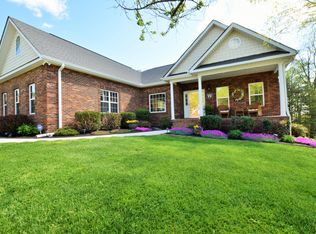Upscale North Knox Subdivision offers this Stunning Large 5Br/2.5 Ba Home with Additional Living Downstairs Add another Bedroom,Full Bath w/walk in Shower,Full Kitchen w/Granite Counters,Large Living Room, Eat In Kitchen Area.Main Kitchen has Loads of Custom Solid Cabinets,Abundance of Granite Counters,Eat in Bar,Open Floor Plan Allows you to enjoy the Entire First Level & Deck (Perfect for Entertaining).Formal Dining off Kitchen Soaring Two Story Entry.Living Room has wonderful Natural light,Cathedral Ceiling,Crown Molding,& Brick Fireplace w/Gas Logs.Large Master on Main has TWO Walk in Closets,Garden Tub,Walk in Shower,Private Water Closet, Storage Closet,& Dual Vanity.Nice Powder Room on Main off Living.Nice Laundry room on Main level (Equipped w/Laundry chute)
This property is off market, which means it's not currently listed for sale or rent on Zillow. This may be different from what's available on other websites or public sources.
