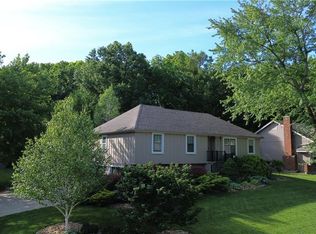Sold
Price Unknown
8131 Widmer Rd, Lenexa, KS 66215
3beds
1,896sqft
Single Family Residence
Built in 1980
9,180 Square Feet Lot
$398,200 Zestimate®
$--/sqft
$2,326 Estimated rent
Home value
$398,200
$378,000 - $418,000
$2,326/mo
Zestimate® history
Loading...
Owner options
Explore your selling options
What's special
Don't miss out on this lovely Lenexa home in the desirable Lexington neighborhood! You will have plenty of room to spread out in this 3 bedroom, 2 bathroom home with a 2-car garage. Be greeted by lush landscaping, a well-maintained exterior, and a picturesque outdoor seating area. Soaring vaulted ceilings and windows provide ample natural light while new flooring runs throughout the home! The bright, open living room boasts a fireplace, custom built-ins, and wood accents. The kitchen features granite countertops, a new backsplash, a gas range, stainless steel appliances, and ample storage with a pantry. A sizable open dining area next to the kitchen is ideal for family dinners and opens to the lush and tranquil backyard! All three bedrooms are on the same floor, and the three-piece hallway bathroom has a skylight. The master bedroom boasts a large closet and ensuite bathroom with beautiful finishes. Spread out in the finished bonus space in the basement, perfect as an office, media room, playroom, and more! The meticulously maintained fenced-in yard has a patio, garden bed in the corner, and firepit, and perfect for entertaining or solitude with mature trees and privacy as there is no sight of neighbors behind you. UPDATES INCLUDE new flooring on both levels, kitchen backsplash, landscaping, fence painting, fresh indoor and garage paint, new carpet on stairs, and more! The quiet location cannot be beaten as it is conveniently near parks, trails, highways, shopping, and exceptional schools, including an elementary school within walking distance. Hurry and view this incredible home today!
Zillow last checked: 8 hours ago
Listing updated: July 21, 2023 at 10:15am
Listing Provided by:
Just Say Home KC Team 816-665-9920,
Keller Williams Platinum Prtnr,
Carol Tran Reynolds 816-446-7227,
Keller Williams Platinum Prtnr
Bought with:
Jim Keller, 2020011668
RE/MAX Heritage
Source: Heartland MLS as distributed by MLS GRID,MLS#: 2440759
Facts & features
Interior
Bedrooms & bathrooms
- Bedrooms: 3
- Bathrooms: 2
- Full bathrooms: 2
Primary bedroom
- Features: Luxury Vinyl
- Level: Second
- Area: 224 Square Feet
- Dimensions: 16 x 14
Bedroom 2
- Features: Luxury Vinyl
- Level: Second
- Area: 108 Square Feet
- Dimensions: 12 x 9
Bedroom 3
- Features: Luxury Vinyl
- Level: Second
- Area: 110 Square Feet
- Dimensions: 11 x 10
Primary bathroom
- Features: Ceramic Tiles, Shower Only
- Level: Second
Bathroom 2
- Features: Linoleum, Shower Over Tub
- Level: Second
Dining room
- Features: Luxury Vinyl
- Level: Second
- Area: 168 Square Feet
- Dimensions: 14 x 12
Family room
- Features: Carpet, Fireplace
- Level: First
- Area: 240 Square Feet
- Dimensions: 16 x 15
Kitchen
- Features: Granite Counters, Luxury Vinyl, Pantry
- Level: Second
- Area: 165 Square Feet
- Dimensions: 14 x 12
Recreation room
- Features: Carpet
- Level: Basement
- Area: 192 Square Feet
- Dimensions: 16 x 13
Heating
- Forced Air
Cooling
- Attic Fan, Electric
Appliances
- Included: Dishwasher, Disposal, Dryer, Exhaust Fan, Refrigerator, Gas Range, Washer
- Laundry: Lower Level
Features
- Ceiling Fan(s), Pantry, Vaulted Ceiling(s), Walk-In Closet(s)
- Flooring: Carpet
- Doors: Storm Door(s)
- Windows: Thermal Windows
- Basement: Finished
- Number of fireplaces: 1
- Fireplace features: Family Room, Gas
Interior area
- Total structure area: 1,896
- Total interior livable area: 1,896 sqft
- Finished area above ground: 1,414
- Finished area below ground: 482
Property
Parking
- Total spaces: 2
- Parking features: Attached, Garage Door Opener, Garage Faces Front
- Attached garage spaces: 2
Features
- Patio & porch: Patio
- Fencing: Wood
Lot
- Size: 9,180 sqft
- Features: Adjoin Greenspace, City Lot
Details
- Parcel number: IP429000070014
Construction
Type & style
- Home type: SingleFamily
- Architectural style: Contemporary,Traditional
- Property subtype: Single Family Residence
Materials
- Brick Trim, Wood Siding
- Roof: Composition
Condition
- Year built: 1980
Utilities & green energy
- Sewer: Public Sewer
- Water: Public
Community & neighborhood
Security
- Security features: Smoke Detector(s)
Location
- Region: Lenexa
- Subdivision: Lexington
Other
Other facts
- Ownership: Private
Price history
| Date | Event | Price |
|---|---|---|
| 7/19/2023 | Sold | -- |
Source: | ||
| 6/26/2023 | Pending sale | $350,000$185/sqft |
Source: | ||
| 6/24/2023 | Listed for sale | $350,000+37.3%$185/sqft |
Source: | ||
| 9/21/2020 | Sold | -- |
Source: | ||
| 8/9/2020 | Pending sale | $255,000$134/sqft |
Source: Keller Williams Legacy Partner #2233825 Report a problem | ||
Public tax history
| Year | Property taxes | Tax assessment |
|---|---|---|
| 2024 | $4,698 +10.7% | $42,493 +12.8% |
| 2023 | $4,244 +13.4% | $37,686 +13.6% |
| 2022 | $3,741 | $33,178 +11% |
Find assessor info on the county website
Neighborhood: 66215
Nearby schools
GreatSchools rating
- 7/10Mill Creek Elementary SchoolGrades: PK-6Distance: 0.3 mi
- 6/10Trailridge Middle SchoolGrades: 7-8Distance: 1.4 mi
- 7/10Shawnee Mission Northwest High SchoolGrades: 9-12Distance: 1.9 mi
Schools provided by the listing agent
- Elementary: Mill Creek
- Middle: Trailridge
- High: SM Northwest
Source: Heartland MLS as distributed by MLS GRID. This data may not be complete. We recommend contacting the local school district to confirm school assignments for this home.
Get a cash offer in 3 minutes
Find out how much your home could sell for in as little as 3 minutes with a no-obligation cash offer.
Estimated market value
$398,200
