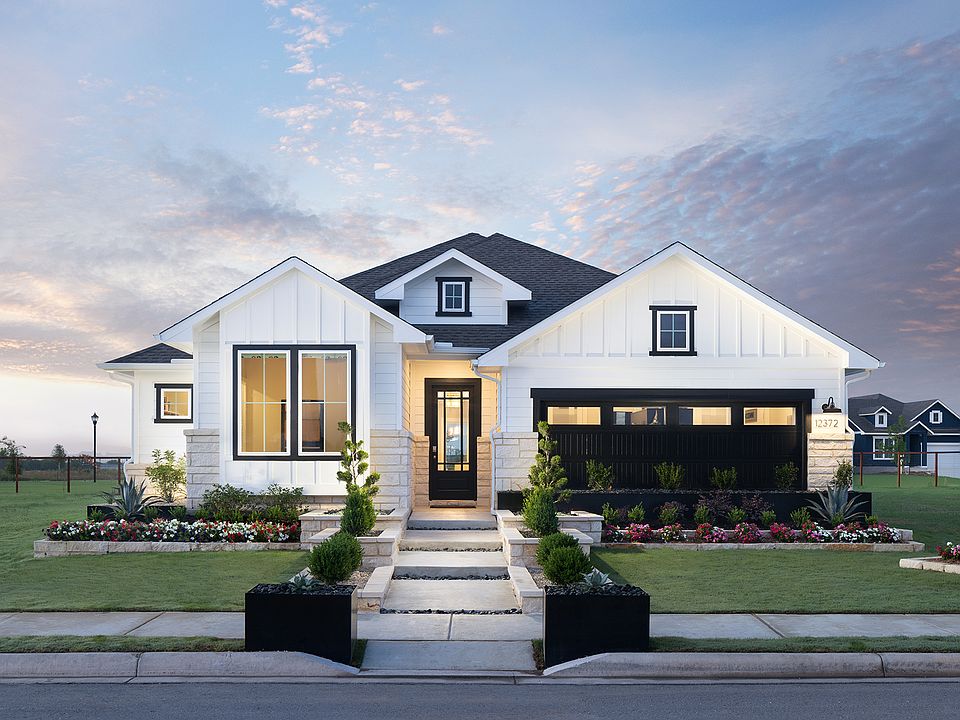** MOVE-IN READY ** Welcome to 8131 Wellstone, a stunning Scott Felder Home in the desirable Crossvine community of Schertz/Cibolo. This meticulously crafted residence offers an exceptional blend of luxury and comfort, perfect for modern living. Boasting 4 bedrooms and 4 bathrooms, the spacious layout provides ample room for both relaxation and entertaining. The gourmet kitchen is a chef's dream, featuring sleek white quartz countertops, stainless steel appliances, and a large island perfect for gathering. Retreat to the serene master suite with its spa-like bathroom and generous walk-in closet. Upstairs, discover a versatile loft, perfect for a second living area or play space. Downstairs, enjoy the convenience of a dedicated home office and a game room for endless entertainment. Outside, an outdoor kitchen with a built-in grill and stone fireplace creates an inviting space for al fresco dining and relaxation. As a resident of The Crossvine, you'll have access to exceptional amenities including parks, pools, and walking trails. Experience the Felder Feeling!
New construction
$699,990
8131 Wellstone, Schertz, TX 78154
4beds
3,463sqft
Single Family Residence
Built in 2025
7,840.8 Square Feet Lot
$688,800 Zestimate®
$202/sqft
$90/mo HOA
What's special
Stone fireplaceSleek white quartz countertopsVersatile loftOutdoor kitchenDedicated home officeBuilt-in grillStainless steel appliances
- 137 days |
- 119 |
- 3 |
Zillow last checked: 8 hours ago
Listing updated: September 22, 2025 at 10:08pm
Listed by:
Marcus Moreno TREC #621491 (210) 422-3004,
Details Communities, Ltd.
Source: LERA MLS,MLS#: 1881101
Travel times
Schedule tour
Select your preferred tour type — either in-person or real-time video tour — then discuss available options with the builder representative you're connected with.
Facts & features
Interior
Bedrooms & bathrooms
- Bedrooms: 4
- Bathrooms: 4
- Full bathrooms: 4
Primary bedroom
- Features: Walk-In Closet(s), Full Bath, Half Bath
- Area: 195
- Dimensions: 15 x 13
Bedroom 2
- Area: 120
- Dimensions: 12 x 10
Bedroom 3
- Area: 132
- Dimensions: 12 x 11
Bedroom 4
- Area: 121
- Dimensions: 11 x 11
Primary bathroom
- Features: Tub/Shower Separate, Separate Vanity, Double Vanity
- Area: 120
- Dimensions: 12 x 10
Dining room
- Area: 180
- Dimensions: 18 x 10
Family room
- Area: 288
- Dimensions: 18 x 16
Kitchen
- Area: 240
- Dimensions: 15 x 16
Office
- Area: 165
- Dimensions: 15 x 11
Heating
- Central, 1 Unit, Natural Gas
Cooling
- 16+ SEER AC, Ceiling Fan(s), Two Central, Zoned
Appliances
- Included: Cooktop, Built-In Oven, Self Cleaning Oven, Microwave, Gas Cooktop, Indoor Grill, Disposal, Dishwasher, Plumbed For Ice Maker, Gas Water Heater, Plumb for Water Softener, ENERGY STAR Qualified Appliances, High Efficiency Water Heater
- Laundry: Main Level, Washer Hookup, Dryer Connection
Features
- Three Living Area, Kitchen Island, Breakfast Bar, Pantry, Study/Library, Game Room, Media Room, Utility Room Inside, Secondary Bedroom Down, High Ceilings, Open Floorplan, High Speed Internet, All Bedrooms Downstairs, Telephone, Walk-In Closet(s), Master Downstairs, Ceiling Fan(s), Chandelier, Solid Counter Tops, Custom Cabinets, Programmable Thermostat
- Flooring: Carpet, Ceramic Tile, Vinyl
- Windows: Double Pane Windows, Low Emissivity Windows
- Has basement: No
- Attic: Pull Down Storage,Pull Down Stairs,Attic - Radiant Barrier Decking
- Has fireplace: No
- Fireplace features: Not Applicable
Interior area
- Total interior livable area: 3,463 sqft
Property
Parking
- Total spaces: 3
- Parking features: Three Car Garage, Oversized, Garage Door Opener
- Garage spaces: 3
Accessibility
- Accessibility features: 2+ Access Exits, Accessible Hallway(s), Doors-Swing-In, First Floor Bath, Full Bath/Bed on 1st Flr, First Floor Bedroom, Stall Shower
Features
- Levels: One,Multi/Split
- Stories: 1
- Patio & porch: Patio, Covered
- Exterior features: Sprinkler System, Rain Gutters, Other
- Pool features: None, Community
- Fencing: Privacy,Ranch Fence
- Has view: Yes
- View description: County VIew
Lot
- Size: 7,840.8 Square Feet
- Dimensions: 65 x 121 x 65 x 123
- Features: Greenbelt, Curbs, Sidewalks
Details
- Parcel number: 1409316
Construction
Type & style
- Home type: SingleFamily
- Architectural style: Texas Hill Country,Craftsman
- Property subtype: Single Family Residence
Materials
- Stone, Fiber Cement, Radiant Barrier
- Foundation: Slab
- Roof: Composition
Condition
- Under Construction,New Construction
- New construction: Yes
- Year built: 2025
Details
- Builder name: Scott Felder Homes
Utilities & green energy
- Electric: CPS, Smart Electric Meter
- Gas: CPS
- Sewer: Schertz
- Water: Schertz
- Utilities for property: Cable Available, City Garbage service
Green energy
- Green verification: HERS Index Score
- Indoor air quality: Mechanical Fresh Air, Contaminant Control, Integrated Pest Management
- Water conservation: Water-Smart Landscaping, Low Flow Commode, Low-Flow Fixtures
Community & HOA
Community
- Features: Playground, Jogging Trails, Bike Trails, Other, Cluster Mail Box, School Bus
- Security: Smoke Detector(s), Prewired
- Subdivision: The Crossvine
HOA
- Has HOA: Yes
- HOA fee: $270 quarterly
- HOA name: CCMC
Location
- Region: Schertz
Financial & listing details
- Price per square foot: $202/sqft
- Tax assessed value: $293,690
- Annual tax amount: $2
- Price range: $700K - $700K
- Date on market: 7/3/2025
- Cumulative days on market: 138 days
- Listing terms: Conventional,FHA,VA Loan,TX Vet,Cash
- Road surface type: Paved
About the community
The Crossvine - Schertz, TX 40 Minute Drive to Austin, TX or 15 minute drive to San Antonio, TX Randolph Air Force Base and The Forum Shopping Center are also right around the corner offering a short commute to employment opportunities and close proximity to an abundance of shopping and dining. Developer amenities include Resort-Style Pool, Events Pavilion, Multipurpose Outdoor Amphitheater, Hike and Bike Trail System, Community Greenbelts & Open Fields, Pocket Parks, Exercise Course, Multiple Ponds & Water Features and Lending Libraries.

12372 Lost Petal, Schertz, TX 78154
Source: Scott Felder Homes
