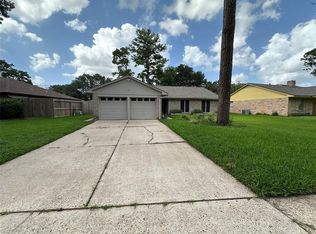This charming 3 bedroom, 2 bath is now for lease in Woodland Trails West! As you enter the home you are greeted by wood-like tile floors that flow throughout with tile floors in the bathrooms. The living room is very spacious and has a ceiling fan, fireplace, views of the backyard and high ceilings. The kitchen is open to the living room and has a gas range with vent hood, granite counters, microwave, SS dishwasher and double basin sink. All three bedrooms have ceiling fans and nice size closets. There are tile counters, double sinks and a tub+shower duo with tile surround in the primary bathroom. The second full bathroom also features tile counters and a tub+shower duo with tile surround. There is plenty of green space out back, a covered patio and storage shed. Refrigerator, washer and dryer are included.
Copyright notice - Data provided by HAR.com 2022 - All information provided should be independently verified.
House for rent
$2,000/mo
8131 Split Oak Dr, Houston, TX 77040
3beds
1,520sqft
Price may not include required fees and charges.
Singlefamily
Available now
-- Pets
Electric, ceiling fan
Electric dryer hookup laundry
2 Attached garage spaces parking
Natural gas, fireplace
What's special
Ss dishwasherGranite countersTile countersWood-like tile floorsViews of the backyardCovered patioPlenty of green space
- 65 days
- on Zillow |
- -- |
- -- |
Travel times
Looking to buy when your lease ends?
Consider a first-time homebuyer savings account designed to grow your down payment with up to a 6% match & 4.15% APY.
Facts & features
Interior
Bedrooms & bathrooms
- Bedrooms: 3
- Bathrooms: 2
- Full bathrooms: 2
Heating
- Natural Gas, Fireplace
Cooling
- Electric, Ceiling Fan
Appliances
- Included: Dishwasher, Disposal, Dryer, Microwave, Oven, Range, Refrigerator, Washer
- Laundry: Electric Dryer Hookup, Gas Dryer Hookup, In Unit, Washer Hookup
Features
- All Bedrooms Down, Ceiling Fan(s), Crown Molding, High Ceilings, Primary Bed - 1st Floor
- Flooring: Tile
- Has fireplace: Yes
Interior area
- Total interior livable area: 1,520 sqft
Property
Parking
- Total spaces: 2
- Parking features: Attached, Covered
- Has attached garage: Yes
- Details: Contact manager
Features
- Exterior features: All Bedrooms Down, Architecture Style: Traditional, Attached, Back Yard, Crown Molding, Electric Dryer Hookup, Garage Door Opener, Gas Dryer Hookup, Heating: Gas, High Ceilings, Lot Features: Back Yard, Other, Patio/Deck, Primary Bed - 1st Floor, Washer Hookup
Details
- Parcel number: 1145560170003
Construction
Type & style
- Home type: SingleFamily
- Property subtype: SingleFamily
Condition
- Year built: 1984
Community & HOA
Location
- Region: Houston
Financial & listing details
- Lease term: Long Term,12 Months
Price history
| Date | Event | Price |
|---|---|---|
| 6/13/2025 | Price change | $2,000-4.8%$1/sqft |
Source: | ||
| 5/7/2025 | Listed for rent | $2,100+5%$1/sqft |
Source: | ||
| 4/19/2024 | Listing removed | -- |
Source: | ||
| 3/5/2024 | Listed for rent | $2,000$1/sqft |
Source: | ||
| 6/23/2009 | Sold | -- |
Source: Agent Provided | ||
![[object Object]](https://photos.zillowstatic.com/fp/b30f062477d727cbf481e9caddaa9fa8-p_i.jpg)
