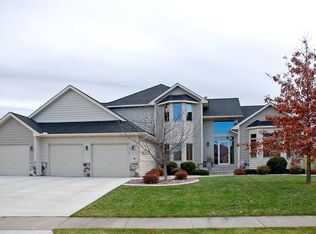Closed
$519,500
8131 Ranchview Ln N, Maple Grove, MN 55311
3beds
3,392sqft
Single Family Residence
Built in 1999
0.49 Acres Lot
$593,300 Zestimate®
$153/sqft
$3,391 Estimated rent
Home value
$593,300
$552,000 - $635,000
$3,391/mo
Zestimate® history
Loading...
Owner options
Explore your selling options
What's special
12.15 Open cancelled. The home you have been waiting for just hit the market! This spacious home features over 3200 square feet of space. There is a private main bed, bathroom, and walk in closet. Your new home also has 2 additional beds and bathrooms, main floor laundry, large living room with built ins and lots of natural light with large windows, 2 gas fireplaces (1 in living room and 1 in basement entertainment room), a sitting area or flex area, dining off kitchen, hardwood floors, the basement is finished and has room for a family or entertainment room and room for a pool table. Great 3 stall heated garage. Large deck and almost a half acre lot. All located on a corner lot with easy access to the Twin Cities and across from Crosswinds Park and the Maple Grove Trail System.
Zillow last checked: 8 hours ago
Listing updated: January 28, 2026 at 10:30pm
Listed by:
Steven E. Cody 715-222-1233,
Property Executives Realty
Bought with:
Steven D Sohre
The Realty House
Source: NorthstarMLS as distributed by MLS GRID,MLS#: 6621554
Facts & features
Interior
Bedrooms & bathrooms
- Bedrooms: 3
- Bathrooms: 3
- Full bathrooms: 2
- 3/4 bathrooms: 1
Bedroom
- Level: Main
- Area: 154 Square Feet
- Dimensions: 14x11
Bedroom 2
- Level: Main
- Area: 110 Square Feet
- Dimensions: 11x10
Bedroom 3
- Level: Basement
- Area: 168 Square Feet
- Dimensions: 14x12
Bathroom
- Level: Main
Bathroom
- Level: Main
Bathroom
- Level: Basement
Deck
- Level: Main
Dining room
- Level: Main
- Area: 132 Square Feet
- Dimensions: 12x11
Kitchen
- Level: Main
- Area: 182 Square Feet
- Dimensions: 14x13
Laundry
- Level: Main
Living room
- Level: Main
- Area: 288 Square Feet
- Dimensions: 18x16
Recreation room
- Level: Basement
- Area: 672 Square Feet
- Dimensions: 32x21
Sitting room
- Level: Main
- Area: 132 Square Feet
- Dimensions: 12x11
Heating
- Forced Air
Cooling
- Central Air
Appliances
- Laundry: Laundry Room, Main Level
Features
- Basement: Daylight,Finished,Full
- Number of fireplaces: 1
- Fireplace features: Family Room, Gas, Living Room
Interior area
- Total structure area: 3,392
- Total interior livable area: 3,392 sqft
- Finished area above ground: 1,772
- Finished area below ground: 1,620
Property
Parking
- Total spaces: 3
- Parking features: Attached, Concrete, Heated Garage
- Attached garage spaces: 3
Accessibility
- Accessibility features: None
Features
- Levels: One
- Stories: 1
- Patio & porch: Deck
- Pool features: None
- Fencing: None
Lot
- Size: 0.49 Acres
- Dimensions: 130 x 201 x 95 x 201
- Features: Corner Lot, Tree Coverage - Light
Details
- Foundation area: 1772
- Parcel number: 2111922240070
- Zoning description: Residential-Single Family
Construction
Type & style
- Home type: SingleFamily
- Property subtype: Single Family Residence
Materials
- Frame
- Roof: Architectural Shingle
Condition
- New construction: No
- Year built: 1999
Utilities & green energy
- Electric: Circuit Breakers
- Gas: Electric, Natural Gas
- Sewer: City Sewer/Connected
- Water: City Water/Connected
Community & neighborhood
Location
- Region: Maple Grove
- Subdivision: Crosswinds Park 2nd Add
HOA & financial
HOA
- Has HOA: No
- Services included: None
Other
Other facts
- Road surface type: Paved
Price history
| Date | Event | Price |
|---|---|---|
| 1/28/2025 | Sold | $519,500-2.9%$153/sqft |
Source: | ||
| 12/23/2024 | Pending sale | $534,900$158/sqft |
Source: | ||
| 11/22/2024 | Price change | $534,900-2.7%$158/sqft |
Source: | ||
| 10/22/2024 | Listed for sale | $549,900+20888.5%$162/sqft |
Source: | ||
| 6/13/2019 | Listing removed | $2,620$1/sqft |
Source: Coldwell Banker Burnet - Minnetonka #5242644 Report a problem | ||
Public tax history
| Year | Property taxes | Tax assessment |
|---|---|---|
| 2025 | $6,898 +4.2% | $539,200 -3% |
| 2024 | $6,622 +10.9% | $556,000 +0.4% |
| 2023 | $5,970 +8.2% | $554,000 +6.6% |
Find assessor info on the county website
Neighborhood: 55311
Nearby schools
GreatSchools rating
- 5/10Rice Lake Elementary SchoolGrades: PK-5Distance: 1.4 mi
- 6/10Maple Grove Middle SchoolGrades: 6-8Distance: 2.7 mi
- 10/10Maple Grove Senior High SchoolGrades: 9-12Distance: 2.2 mi
Get a cash offer in 3 minutes
Find out how much your home could sell for in as little as 3 minutes with a no-obligation cash offer.
Estimated market value$593,300
Get a cash offer in 3 minutes
Find out how much your home could sell for in as little as 3 minutes with a no-obligation cash offer.
Estimated market value
$593,300
