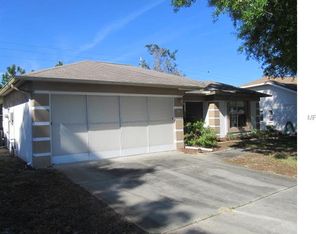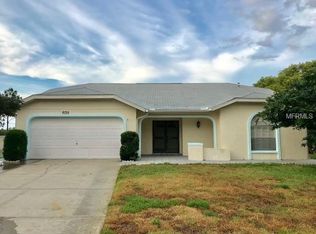Sold for $262,000
$262,000
8131 Merrimac Dr, Port Richey, FL 34668
2beds
1,674sqft
Single Family Residence
Built in 1986
8,848 Square Feet Lot
$257,600 Zestimate®
$157/sqft
$1,880 Estimated rent
Home value
$257,600
$242,000 - $273,000
$1,880/mo
Zestimate® history
Loading...
Owner options
Explore your selling options
What's special
Looking to make your move in to the highly desirable 55+ active community of Timber Oaks? This is your chance! This 2 bedroom 2 bath home has been well maintained and features many added features such as double hung - hurricane rated windows installed in 2015. Storm rated front doors and garage screens installed in 2015. Exterior painted in 2019. Roof installed in 2012 and professionally cleaned in 2021. New gutters with leaf guards installed in 2022. Brand new water heater was just installed as well. Irrigation system is on a well. Spacious open floorplan inside with an eat in kitchen and large walk-in closets in both bedrooms. Golf carts are welcome in the community. The clubhouse holds many activities for residents and has both a heated pool and spa, tennis, shuffle board, and more! Location of Timber Oaks could not be better. You are close to the Suncoast, Hudson Beach, Sunwest, shopping, dining and so much more! Schedule your showing today!
Zillow last checked: 8 hours ago
Listing updated: September 08, 2023 at 01:26pm
Listing Provided by:
Cori McNichols 727-359-7642,
CHARLES RUTENBERG REALTY INC 727-538-9200,
George Chiarenza,
CHARLES RUTENBERG REALTY INC
Bought with:
Renee Parks, 3120064
ISLAND REAL EST&PROP MGMT INC
Source: Stellar MLS,MLS#: W7855857 Originating MLS: Pinellas Suncoast
Originating MLS: Pinellas Suncoast

Facts & features
Interior
Bedrooms & bathrooms
- Bedrooms: 2
- Bathrooms: 2
- Full bathrooms: 2
Primary bedroom
- Features: En Suite Bathroom, Walk-In Closet(s)
- Level: First
- Dimensions: 16x12.5
Bedroom 1
- Features: Ceiling Fan(s), Walk-In Closet(s)
- Level: First
- Dimensions: 12x13
Primary bathroom
- Features: Shower No Tub, Window/Skylight in Bath
- Level: First
- Dimensions: 9x8
Bathroom 1
- Features: Tub With Shower, Window/Skylight in Bath
- Level: First
- Dimensions: 9x5
Dining room
- Level: First
- Dimensions: 12.5x13
Florida room
- Features: Ceiling Fan(s)
- Level: First
- Dimensions: 12x25
Foyer
- Level: First
- Dimensions: 6.5x4.5
Kitchen
- Features: Breakfast Bar, Ceiling Fan(s), Pantry
- Level: First
- Dimensions: 9x25
Living room
- Features: Ceiling Fan(s)
- Level: First
- Dimensions: 19.5x17
Heating
- Central
Cooling
- Central Air
Appliances
- Included: Dishwasher, Range, Range Hood, Refrigerator
- Laundry: In Garage
Features
- Eating Space In Kitchen, Living Room/Dining Room Combo, Open Floorplan, Walk-In Closet(s)
- Flooring: Carpet, Ceramic Tile
- Windows: Double Pane Windows, Storm Window(s)
- Has fireplace: No
Interior area
- Total structure area: 1,674
- Total interior livable area: 1,674 sqft
Property
Parking
- Total spaces: 2
- Parking features: Garage - Attached
- Attached garage spaces: 2
Features
- Levels: One
- Stories: 1
- Exterior features: Irrigation System, Rain Gutters, Sidewalk
Lot
- Size: 8,848 sqft
- Features: Landscaped
Details
- Parcel number: 162511015.0000.00073.0
- Zoning: R4
- Special conditions: None
Construction
Type & style
- Home type: SingleFamily
- Property subtype: Single Family Residence
Materials
- Block, Concrete
- Foundation: Slab
- Roof: Shingle
Condition
- New construction: No
- Year built: 1986
Utilities & green energy
- Sewer: Public Sewer
- Water: Public, Well
- Utilities for property: Cable Available, Electricity Connected, Sewer Connected, Sprinkler Well, Water Connected
Community & neighborhood
Community
- Community features: Clubhouse, Deed Restrictions, Golf Carts OK, Pool, Sidewalks
Senior living
- Senior community: Yes
Location
- Region: Port Richey
- Subdivision: TIMBER OAKS
HOA & financial
HOA
- Has HOA: Yes
- HOA fee: $50 monthly
- Amenities included: Clubhouse, Fitness Center, Pickleball Court(s), Pool, Shuffleboard Court, Spa/Hot Tub, Tennis Court(s)
- Services included: Common Area Taxes, Community Pool, Reserve Fund, Pool Maintenance, Recreational Facilities
- Association name: Timber Oaks / John Atwell
- Association phone: 727-863-5711
Other fees
- Pet fee: $0 monthly
Other financial information
- Total actual rent: 0
Other
Other facts
- Listing terms: Cash,Conventional
- Ownership: Fee Simple
- Road surface type: Asphalt
Price history
| Date | Event | Price |
|---|---|---|
| 8/29/2023 | Sold | $262,000-4.7%$157/sqft |
Source: | ||
| 7/28/2023 | Pending sale | $275,000$164/sqft |
Source: | ||
| 7/25/2023 | Listed for sale | $275,000$164/sqft |
Source: | ||
| 7/19/2023 | Pending sale | $275,000$164/sqft |
Source: | ||
| 7/6/2023 | Price change | $275,000-2.1%$164/sqft |
Source: | ||
Public tax history
| Year | Property taxes | Tax assessment |
|---|---|---|
| 2024 | $3,882 +274.7% | $247,544 +2.4% |
| 2023 | $1,036 +12.4% | $241,734 +202.4% |
| 2022 | $922 +3.2% | $79,930 +6.1% |
Find assessor info on the county website
Neighborhood: 34668
Nearby schools
GreatSchools rating
- 2/10Gulf Highlands Elementary SchoolGrades: PK-5Distance: 0.1 mi
- 2/10Bayonet Point Middle SchoolGrades: 6-8Distance: 0.8 mi
- 2/10Fivay High SchoolGrades: 9-12Distance: 1.3 mi
Get a cash offer in 3 minutes
Find out how much your home could sell for in as little as 3 minutes with a no-obligation cash offer.
Estimated market value$257,600
Get a cash offer in 3 minutes
Find out how much your home could sell for in as little as 3 minutes with a no-obligation cash offer.
Estimated market value
$257,600

