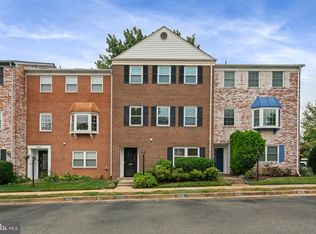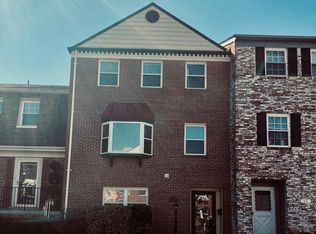Sold for $787,000 on 02/28/25
$787,000
8131 Larkin Ln, Vienna, VA 22182
4beds
2,196sqft
Townhouse
Built in 1970
1,716 Square Feet Lot
$786,700 Zestimate®
$358/sqft
$3,780 Estimated rent
Home value
$786,700
$739,000 - $842,000
$3,780/mo
Zestimate® history
Loading...
Owner options
Explore your selling options
What's special
No more showings, please. Many fine offers in hand. Welcome to this inviting 4-bedroom, 3-bathroom all-brick townhouse in Vienna/Dunn Loring. The 4th bedroom on the entry-level opens into a full bath, perfect for guests. A spacious sitting room on the same level leads to your private fenced backyard. Enjoy excellent HOA amenities, including an outdoor pool with a renovated clubhouse, large playgrounds, picnic areas, green spaces, and paths. You'll have 2 assigned parking spots right outside your front door. The kitchen is a chef's paradise, featuring hardwood floors, white Shaker cabinets, stainless steel appliances, granite countertops, and a huge center island that doubles as a breakfast bar. The kitchen includes modern recessed lighting, 2 ceiling fans with lights, a custom backsplash, and a quiet Bosch dishwasher for easy cleanup. Additional cabinets and drawers offer ample storage, and the hardwood floors continue throughout, creating a warm atmosphere. Located near Tyson's Corner, the Mosaic District, Vienna, Falls Church, Route 50, Route 7, I-66, I-495, Route 123, Gallows Road, and Dulles Airport. Close to the Dunn Loring Metro, Tyson's Silver Line Metro, and the W&OD bike path, with numerous nearby restaurants and shops. It is nestled in a quiet, well-maintained neighborhood with a community pool. The property is move-in ready. Key Features: - Open, fully renovated kitchen with 42" white soft-close Shaker cabinets, a huge island, and a bay window. - Bright, airy middle level with large windows on both sides. - 0.6 miles from the W&OD Trail. - Private entry-level 4th bedroom and full bath. - Cozy gas fireplace on the lower level. - Back deck with grill and lights. The deck opens into the treed common area. - Quiet neighborhood with no through streets. - Additional kitchen storage includes a tall cabinet, pantry with pull-out shelving, and turntable cupboard. - Bright dining room and main levels with hardwood floors. - Master bedroom with walk-in closet, ensuite bath, and skylights. - Ample attic storage. HOA covers trash removal, front lawn maintenance, snow removal, and common-use amenities. Recent Improvements: - New air conditioning unit (2024). - New front door (2022). The back deck was redone with Trex (2019). - Full kitchen remodel (2017). - Downstairs bath remodel (2014). Come and visit this delightful townhouse and discover why it's the perfect place to call home!
Zillow last checked: 8 hours ago
Listing updated: February 28, 2025 at 02:54pm
Listed by:
Jan Bachman 703-943-6590,
RE/MAX Gateway, LLC
Bought with:
Ami Dhawan, 0225255653
Corcoran McEnearney
Source: Bright MLS,MLS#: VAFX2220222
Facts & features
Interior
Bedrooms & bathrooms
- Bedrooms: 4
- Bathrooms: 3
- Full bathrooms: 3
Basement
- Area: 748
Heating
- Central, Forced Air, Natural Gas
Cooling
- Central Air, Electric
Appliances
- Included: Built-In Range, Microwave, Dishwasher, Disposal, Dryer, Exhaust Fan, Ice Maker, Water Heater, Washer, Gas Water Heater
- Laundry: In Basement, Dryer In Unit, Washer In Unit
Features
- Attic, Bathroom - Stall Shower, Bathroom - Tub Shower, Ceiling Fan(s), Dining Area, Entry Level Bedroom, Eat-in Kitchen, Kitchen Island, Primary Bath(s), Recessed Lighting, Upgraded Countertops, Walk-In Closet(s), Dry Wall
- Flooring: Carpet, Ceramic Tile, Hardwood, Wood
- Doors: French Doors, Six Panel
- Windows: Bay/Bow, Double Hung, Skylight(s), Window Treatments
- Basement: Full,Front Entrance,Finished,Exterior Entry,Rear Entrance
- Number of fireplaces: 1
- Fireplace features: Glass Doors, Gas/Propane, Mantel(s)
Interior area
- Total structure area: 2,244
- Total interior livable area: 2,196 sqft
- Finished area above ground: 1,496
- Finished area below ground: 700
Property
Parking
- Total spaces: 2
- Parking features: Assigned, Parking Lot
- Details: Assigned Parking, Assigned Space #: 8131 (2)
Accessibility
- Accessibility features: None
Features
- Levels: Three
- Stories: 3
- Pool features: Community
Lot
- Size: 1,716 sqft
Details
- Additional structures: Above Grade, Below Grade
- Parcel number: 0394 14070026
- Zoning: 212
- Special conditions: Standard
Construction
Type & style
- Home type: Townhouse
- Architectural style: Colonial
- Property subtype: Townhouse
Materials
- Brick
- Foundation: Slab
Condition
- New construction: No
- Year built: 1970
Utilities & green energy
- Sewer: Public Sewer
- Water: Public
- Utilities for property: Electricity Available, Natural Gas Available, Sewer Available, Water Available
Community & neighborhood
Security
- Security features: Main Entrance Lock, Smoke Detector(s)
Community
- Community features: Pool
Location
- Region: Vienna
- Subdivision: Tysons Manor
HOA & financial
HOA
- Has HOA: Yes
- HOA fee: $618 quarterly
- Amenities included: Common Grounds, Jogging Path, Picnic Area, Pool, Reserved/Assigned Parking, Tot Lots/Playground, Clubhouse
- Services included: Parking Fee, Pool(s), Snow Removal, Trash
- Association name: TYSONS MANOR HOMEOWNERS ASSOCIATION
Other
Other facts
- Listing agreement: Exclusive Right To Sell
- Listing terms: Cash,Conventional,FHA,VA Loan
- Ownership: Fee Simple
Price history
| Date | Event | Price |
|---|---|---|
| 2/28/2025 | Sold | $787,000+4.9%$358/sqft |
Source: | ||
| 2/12/2025 | Pending sale | $750,000$342/sqft |
Source: | ||
| 2/7/2025 | Listed for sale | $750,000$342/sqft |
Source: | ||
Public tax history
| Year | Property taxes | Tax assessment |
|---|---|---|
| 2025 | $8,189 +7.7% | $708,390 +7.9% |
| 2024 | $7,604 +8.4% | $656,370 +5.6% |
| 2023 | $7,016 -4.1% | $621,740 -2.8% |
Find assessor info on the county website
Neighborhood: 22182
Nearby schools
GreatSchools rating
- 7/10Stenwood Elementary SchoolGrades: PK-6Distance: 1.1 mi
- 7/10Kilmer Middle SchoolGrades: 7-8Distance: 0.3 mi
- 7/10Marshall High SchoolGrades: 9-12Distance: 0.8 mi
Schools provided by the listing agent
- Elementary: Stenwood
- Middle: Kilmer
- High: Marshall
- District: Fairfax County Public Schools
Source: Bright MLS. This data may not be complete. We recommend contacting the local school district to confirm school assignments for this home.
Get a cash offer in 3 minutes
Find out how much your home could sell for in as little as 3 minutes with a no-obligation cash offer.
Estimated market value
$786,700
Get a cash offer in 3 minutes
Find out how much your home could sell for in as little as 3 minutes with a no-obligation cash offer.
Estimated market value
$786,700

