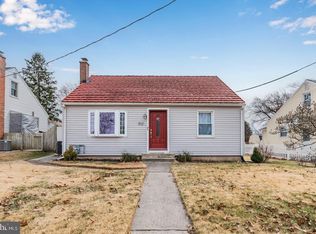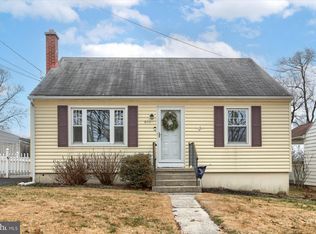Sold for $233,400
$233,400
8131 Chambers Hill Rd, Harrisburg, PA 17111
3beds
1,686sqft
Single Family Residence
Built in 1952
7,405 Square Feet Lot
$281,800 Zestimate®
$138/sqft
$1,816 Estimated rent
Home value
$281,800
$268,000 - $299,000
$1,816/mo
Zestimate® history
Loading...
Owner options
Explore your selling options
What's special
3 bedroom Cape Cod, 1 bath on first floor, 1 bath in lower level, family room lower level, lower level has outside basement entrance with Bilco doors, most of the windows were replaced by Anderson windows, the windows in the basement and bathroom are from Metal Industries. Oversized 2 car detached garage with cabinets & sink, a toilet and bathtub. Fenced in rear yard. Property has temporary security camera's which will be removed by settlement.
Zillow last checked: 8 hours ago
Listing updated: May 22, 2023 at 05:38am
Listed by:
JOHN H. WALAK 717-433-1468,
John H. Walak Real Estate
Bought with:
MARY SILL, RS168437L
Coldwell Banker Realty
Source: Bright MLS,MLS#: PADA2022322
Facts & features
Interior
Bedrooms & bathrooms
- Bedrooms: 3
- Bathrooms: 2
- Full bathrooms: 2
- Main level bathrooms: 1
- Main level bedrooms: 2
Basement
- Area: 300
Heating
- Forced Air, Oil
Cooling
- Central Air, Ceiling Fan(s), Window Unit(s), Electric
Appliances
- Included: Dishwasher, Built-In Range, Water Heater
Features
- Ceiling Fan(s), Eat-in Kitchen, Dry Wall, Plaster Walls, Paneled Walls, Wood Walls
- Doors: Storm Door(s)
- Windows: Double Hung, Replacement
- Basement: Full,Partially Finished
- Has fireplace: No
Interior area
- Total structure area: 1,686
- Total interior livable area: 1,686 sqft
- Finished area above ground: 1,386
- Finished area below ground: 300
Property
Parking
- Total spaces: 6
- Parking features: Garage Faces Rear, Storage, Garage Door Opener, Oversized, Asphalt, Driveway, Gravel, Paved, Secured, Unpaved, Detached, Off Street, Alley Access
- Garage spaces: 2
- Has uncovered spaces: Yes
- Details: Garage Sqft: 720
Accessibility
- Accessibility features: Accessible Approach with Ramp
Features
- Levels: One and One Half
- Stories: 1
- Patio & porch: Patio
- Exterior features: Chimney Cap(s), Lighting, Flood Lights, Rain Gutters, Storage
- Pool features: None
- Fencing: Chain Link,Wood,Privacy,Board
- Frontage length: Road Frontage: 53
Lot
- Size: 7,405 sqft
Details
- Additional structures: Above Grade, Below Grade, Outbuilding
- Parcel number: 630420280000000
- Zoning: RESIDENTIAL
- Special conditions: Standard
Construction
Type & style
- Home type: SingleFamily
- Architectural style: Cape Cod
- Property subtype: Single Family Residence
Materials
- Frame
- Foundation: Block
- Roof: Metal
Condition
- Average
- New construction: No
- Year built: 1952
Utilities & green energy
- Electric: 200+ Amp Service
- Sewer: Other
- Water: Public
- Utilities for property: Cable Available, Electricity Available, Phone Available, Sewer Available, Water Available, Cable
Community & neighborhood
Location
- Region: Harrisburg
- Subdivision: None Available
- Municipality: SWATARA TWP
Other
Other facts
- Listing agreement: Exclusive Right To Sell
- Listing terms: Cash,Conventional
- Ownership: Fee Simple
- Road surface type: Black Top
Price history
| Date | Event | Price |
|---|---|---|
| 5/19/2023 | Sold | $233,400+6.1%$138/sqft |
Source: | ||
| 4/20/2023 | Pending sale | $220,000$130/sqft |
Source: | ||
| 4/17/2023 | Listed for sale | $220,000$130/sqft |
Source: | ||
Public tax history
| Year | Property taxes | Tax assessment |
|---|---|---|
| 2025 | $2,936 +5.3% | $98,400 |
| 2023 | $2,788 | $98,400 |
| 2022 | $2,788 | $98,400 |
Find assessor info on the county website
Neighborhood: 17111
Nearby schools
GreatSchools rating
- 5/10Chamber Hill El SchoolGrades: K-5Distance: 1.7 mi
- 5/10Swatara Middle SchoolGrades: 6-8Distance: 4 mi
- 2/10Central Dauphin East Senior High SchoolGrades: 9-12Distance: 3.3 mi
Schools provided by the listing agent
- High: Central Dauphin East
- District: Central Dauphin
Source: Bright MLS. This data may not be complete. We recommend contacting the local school district to confirm school assignments for this home.
Get pre-qualified for a loan
At Zillow Home Loans, we can pre-qualify you in as little as 5 minutes with no impact to your credit score.An equal housing lender. NMLS #10287.
Sell for more on Zillow
Get a Zillow Showcase℠ listing at no additional cost and you could sell for .
$281,800
2% more+$5,636
With Zillow Showcase(estimated)$287,436

