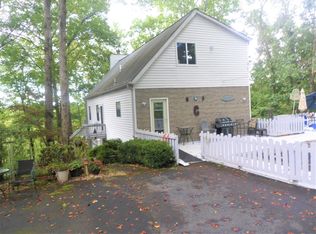Closed
$815,000
8131 Banks Mill Rd, Douglasville, GA 30135
3beds
6,401sqft
Single Family Residence, Residential
Built in 1989
24.92 Acres Lot
$834,500 Zestimate®
$127/sqft
$4,718 Estimated rent
Home value
$834,500
$768,000 - $918,000
$4,718/mo
Zestimate® history
Loading...
Owner options
Explore your selling options
What's special
Stunning Estate Home on almost 25 acres off Banks Mill Road. This One-Owner custom-built ranch home with impressive finishes and extraordinary landscaping will impress even the most persnickety of buyers. Massive Main level boasts extensive trim, elegant lighting, hardwood floors throughout, a Huge Chef's kitchen with custom cabinetry and tons of natural light, Laundry/Sewing/Mudroom with plenty of storage, Sunroom, Dining Room, Spacious Family room with custom built-in, and a Large Master Suite with spa-like ensuite. The lower level is Open and Airy with a custom-built bar that seats 10, a billiards and a card area, a full bathroom, and plenty of storage!!! This impeccably maintained home, also, boasts 2 newer hot water heaters, 3 newer Rheem HVAC units with air purifiers, a water purification system, and so much more!! The exterior is an Entertainer's DREAM with a private stamped concrete patio, a massive covered porch, a large pool, and 2 - 24' x 36' out buildings!!!
Zillow last checked: 8 hours ago
Listing updated: November 28, 2023 at 06:41am
Listing Provided by:
Robin Anderson,
Keller Williams Realty Cityside
Bought with:
NON-MLS NMLS
Non FMLS Member
Source: FMLS GA,MLS#: 7282538
Facts & features
Interior
Bedrooms & bathrooms
- Bedrooms: 3
- Bathrooms: 5
- Full bathrooms: 3
- 1/2 bathrooms: 2
- Main level bathrooms: 2
- Main level bedrooms: 3
Primary bedroom
- Features: Master on Main
- Level: Master on Main
Bedroom
- Features: Master on Main
Primary bathroom
- Features: Double Vanity, Separate Tub/Shower
Dining room
- Features: Separate Dining Room
Kitchen
- Features: Breakfast Bar, Breakfast Room, Eat-in Kitchen, Kitchen Island, Solid Surface Counters
Heating
- Central, Electric
Cooling
- Ceiling Fan(s), Central Air, Electric
Appliances
- Included: Dishwasher, Disposal, Dryer, Electric Cooktop, Electric Oven, Microwave, Refrigerator, Washer
- Laundry: Laundry Room, Main Level, Mud Room, Sink
Features
- Bookcases, Crown Molding, Double Vanity, Entrance Foyer, His and Hers Closets, Walk-In Closet(s), Wet Bar
- Flooring: Carpet, Ceramic Tile, Hardwood
- Windows: Bay Window(s)
- Basement: Bath/Stubbed,Exterior Entry,Finished,Finished Bath,Full,Interior Entry
- Number of fireplaces: 2
- Fireplace features: Basement, Family Room, Gas Starter
- Common walls with other units/homes: No Common Walls
Interior area
- Total structure area: 6,401
- Total interior livable area: 6,401 sqft
- Finished area above ground: 3,401
- Finished area below ground: 3,000
Property
Parking
- Total spaces: 2
- Parking features: Attached, Garage, Kitchen Level
- Attached garage spaces: 2
Accessibility
- Accessibility features: None
Features
- Levels: One
- Stories: 1
- Patio & porch: Covered, Front Porch, Rear Porch, Side Porch
- Exterior features: Courtyard, Private Yard, Storage
- Has private pool: Yes
- Pool features: Heated, In Ground, Private
- Spa features: None
- Fencing: Wrought Iron
- Has view: Yes
- View description: Pool, Trees/Woods
- Waterfront features: None
- Body of water: None
Lot
- Size: 24.92 Acres
- Features: Back Yard, Landscaped, Private
Details
- Additional structures: Outbuilding, Workshop
- Parcel number: 00090250016
- Other equipment: Air Purifier, Dehumidifier, Intercom, Irrigation Equipment
- Horse amenities: None
Construction
Type & style
- Home type: SingleFamily
- Architectural style: Ranch
- Property subtype: Single Family Residence, Residential
Materials
- Brick 4 Sides
- Foundation: Concrete Perimeter
- Roof: Composition
Condition
- Resale
- New construction: No
- Year built: 1989
Utilities & green energy
- Electric: 110 Volts
- Sewer: Septic Tank
- Water: Public
- Utilities for property: Cable Available, Electricity Available, Phone Available, Water Available
Green energy
- Energy efficient items: None
- Energy generation: None
Community & neighborhood
Security
- Security features: Security Gate
Community
- Community features: None
Location
- Region: Douglasville
- Subdivision: None
Other
Other facts
- Road surface type: Asphalt
Price history
| Date | Event | Price |
|---|---|---|
| 11/21/2023 | Sold | $815,000-4.1%$127/sqft |
Source: | ||
| 11/2/2023 | Pending sale | $850,000$133/sqft |
Source: | ||
| 9/29/2023 | Listed for sale | $850,000$133/sqft |
Source: | ||
Public tax history
| Year | Property taxes | Tax assessment |
|---|---|---|
| 2024 | $8,265 +469% | $262,699 -20.4% |
| 2023 | $1,453 -15% | $330,120 +42.6% |
| 2022 | $1,708 +4.1% | $231,560 +6.1% |
Find assessor info on the county website
Neighborhood: 30135
Nearby schools
GreatSchools rating
- 7/10South Douglas Elementary SchoolGrades: K-5Distance: 2.5 mi
- 6/10Fairplay Middle SchoolGrades: 6-8Distance: 2.4 mi
- 6/10Alexander High SchoolGrades: 9-12Distance: 4 mi
Schools provided by the listing agent
- Elementary: South Douglas
- Middle: Fairplay
- High: Alexander
Source: FMLS GA. This data may not be complete. We recommend contacting the local school district to confirm school assignments for this home.
Get a cash offer in 3 minutes
Find out how much your home could sell for in as little as 3 minutes with a no-obligation cash offer.
Estimated market value
$834,500
