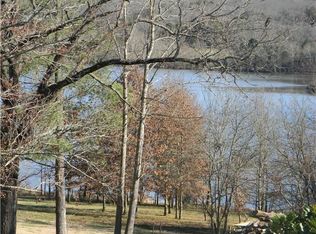Closed
$1,036,276
8130 Saundersville Rd, Mount Juliet, TN 37122
4beds
2,222sqft
Single Family Residence, Residential
Built in 2017
5.63 Acres Lot
$1,030,500 Zestimate®
$466/sqft
$2,388 Estimated rent
Home value
$1,030,500
$969,000 - $1.09M
$2,388/mo
Zestimate® history
Loading...
Owner options
Explore your selling options
What's special
Save up to 1% of your loan amount as a closing cost credit when you use seller's suggested lender! Welcome to your own private oasis nestled on over 5 acres of pristine property with direct access to Old Hickory Lake. This rare gem offers peaceful seclusion just minutes from Cedar Creek Marina and only 15 minutes from all the shopping and dining at Providence Marketplace in Mount Juliet. The main home boasts an open floor plan with soaring ceilings and a striking floor-to-ceiling stone fireplace as the centerpiece of the spacious living area. The kitchen is equipped with white cabinetry, butcher block countertops, stone backsplash, built-in stainless steel appliances, and a dining area perfect for entertaining. Hardwood floors run throughout the main level, with tile in all wet areas, and the only carpeted space is the upstairs. Three bedrooms and two full bathrooms are located on the main floor, offering generous space and comfort. A fourth bedroom with a walk-in closet and full bathroom upstairs can accommodate family or be used as a bonus room, playroom, or office. A charming 500 sq ft guesthouse provides even more versatility, complete with a covered porch, living room, kitchenette, full bedroom, and bathroom. Ideal for visiting guests, in-laws, or even as a short-term rental opportunity. Outside, enjoy your own private dock and scenic walking trails that wind throughout the property, all with breathtaking lake views. A detached garage adds convenience for parking or extra storage. With no HOA and plenty of room to roam, relax, or entertain, this is a rare opportunity to own a private retreat with direct access to the lake and endless outdoor enjoyment.
Zillow last checked: 8 hours ago
Listing updated: September 09, 2025 at 09:10am
Listing Provided by:
Baker Reynolds 615-517-2950,
Keller Williams Realty Mt. Juliet,
Christian LeMere 615-593-8090,
Keller Williams Realty Mt. Juliet
Bought with:
Stephanie Bentley-Wright, 321406
Blackwell Realty and Auction
Source: RealTracs MLS as distributed by MLS GRID,MLS#: 2937013
Facts & features
Interior
Bedrooms & bathrooms
- Bedrooms: 4
- Bathrooms: 3
- Full bathrooms: 3
- Main level bedrooms: 3
Bedroom 1
- Features: Suite
- Level: Suite
- Area: 195 Square Feet
- Dimensions: 13x15
Bedroom 2
- Features: Extra Large Closet
- Level: Extra Large Closet
- Area: 143 Square Feet
- Dimensions: 11x13
Bedroom 3
- Features: Extra Large Closet
- Level: Extra Large Closet
- Area: 143 Square Feet
- Dimensions: 11x13
Bedroom 4
- Features: Bath
- Level: Bath
- Area: 440 Square Feet
- Dimensions: 20x22
Primary bathroom
- Features: Double Vanity
- Level: Double Vanity
Dining room
- Area: 143 Square Feet
- Dimensions: 11x13
Kitchen
- Area: 130 Square Feet
- Dimensions: 10x13
Living room
- Area: 390 Square Feet
- Dimensions: 15x26
Heating
- Central, Natural Gas
Cooling
- Central Air, Electric
Appliances
- Included: Built-In Gas Oven, Gas Range, Dishwasher, Microwave, Stainless Steel Appliance(s)
- Laundry: Electric Dryer Hookup, Washer Hookup
Features
- Ceiling Fan(s), High Ceilings, Open Floorplan, Walk-In Closet(s)
- Flooring: Carpet, Wood, Tile
- Basement: None,Crawl Space
- Number of fireplaces: 1
- Fireplace features: Gas, Living Room
Interior area
- Total structure area: 2,222
- Total interior livable area: 2,222 sqft
- Finished area above ground: 2,222
Property
Parking
- Total spaces: 2
- Parking features: Garage Door Opener, Detached, Circular Driveway
- Garage spaces: 2
- Has uncovered spaces: Yes
Features
- Levels: Two
- Stories: 2
- Patio & porch: Deck, Covered, Porch
- Exterior features: Dock
- Waterfront features: Lake Front
Lot
- Size: 5.63 Acres
- Features: Private, Wooded
- Topography: Private,Wooded
Details
- Additional structures: Guest House, Storage
- Parcel number: 032 03708 000
- Special conditions: Standard
- Other equipment: Irrigation System
Construction
Type & style
- Home type: SingleFamily
- Property subtype: Single Family Residence, Residential
Materials
- Aluminum Siding, Stone
Condition
- New construction: No
- Year built: 2017
Utilities & green energy
- Sewer: Public Sewer
- Water: Public
- Utilities for property: Electricity Available, Natural Gas Available, Water Available
Community & neighborhood
Security
- Security features: Fire Alarm, Security Gate, Security System, Smoke Detector(s)
Location
- Region: Mount Juliet
Price history
| Date | Event | Price |
|---|---|---|
| 9/8/2025 | Sold | $1,036,276-5.8%$466/sqft |
Source: | ||
| 8/18/2025 | Contingent | $1,100,000$495/sqft |
Source: | ||
| 8/1/2025 | Price change | $1,100,000-8.3%$495/sqft |
Source: | ||
| 7/10/2025 | Listed for sale | $1,200,000+9.1%$540/sqft |
Source: | ||
| 7/1/2025 | Listing removed | $1,100,000$495/sqft |
Source: | ||
Public tax history
| Year | Property taxes | Tax assessment |
|---|---|---|
| 2024 | $2,252 | $111,550 |
| 2023 | $2,252 | $111,550 |
| 2022 | $2,252 | $111,550 |
Find assessor info on the county website
Neighborhood: 37122
Nearby schools
GreatSchools rating
- 8/10Lakeview Elementary SchoolGrades: K-5Distance: 1.7 mi
- 7/10Mt. Juliet Middle SchoolGrades: 6-8Distance: 2.9 mi
- 8/10Green Hill High SchoolGrades: 9-12Distance: 2.6 mi
Schools provided by the listing agent
- Elementary: Lakeview Elementary School
- Middle: Mt. Juliet Middle School
- High: Green Hill High School
Source: RealTracs MLS as distributed by MLS GRID. This data may not be complete. We recommend contacting the local school district to confirm school assignments for this home.
Get a cash offer in 3 minutes
Find out how much your home could sell for in as little as 3 minutes with a no-obligation cash offer.
Estimated market value
$1,030,500
Get a cash offer in 3 minutes
Find out how much your home could sell for in as little as 3 minutes with a no-obligation cash offer.
Estimated market value
$1,030,500

