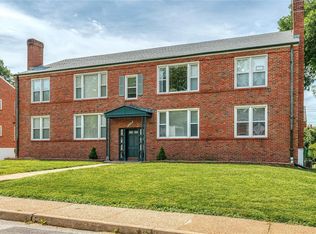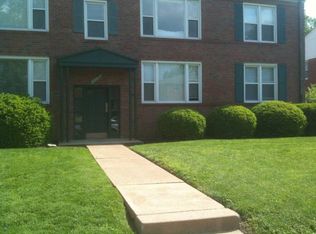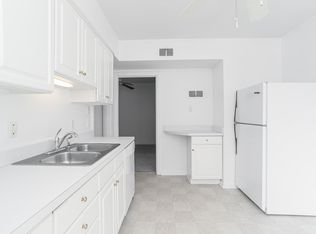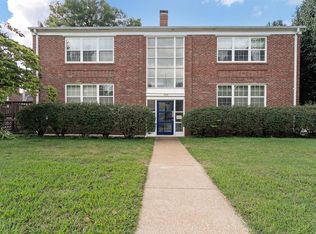Location! Location! Location! This Great 4-Family Apartment Building Is Located Just Across From The Galleria In Clayton's Clayshire Neighborhood. Spacious 1,000+ Sqft 2-Bedroom, 1.5 Bath Units With Refinished Hardwood Floors Throughout. All Units Have Central A/C, Separate Forced Air Heat Furnaces And Newer Windows For Lower Energy Bills. Large Eat In Kitchens With Refrigerator, Range And Dishwasher. All Bathrooms Have Ceramic Tile Walls And Floors. Basement Has Four Large Tuck Under Garage Spaces, Separate Washer Dryer Hookups And Private Storage. This Building Sits On A Quarter Acre Lot With Ample Green Space. This Is The Best 4-Family Building In Clayton!
This property is off market, which means it's not currently listed for sale or rent on Zillow. This may be different from what's available on other websites or public sources.



