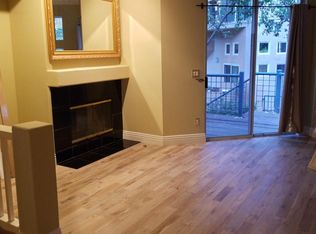You'll love everything about this 3-bedroom, 2-bath townhomehardwood floors, a sun-filled layout, and your own private outdoor space, all tucked into one of Cupertino's most desirable neighborhoods!
The living room features gleaming hardwood floors and a wide glass door that brings in natural light and opens directly to the yard. In the kitchen, wood-tone cabinetry and a crisp backsplash create a warm, cohesive look, and you'll have all the basic cooking appliances ready to go.
Your primary bedroom includes a built-in vanity, a private ensuite bath, and a walk-in closet with built-in shelving to help keep everything neatly organized. Two secondary bedrooms are well-sized and share a full bath.
An attached garage provides two parking spaces along with a washer and dryer, a utility sink, and open shelves for extra storage.
Located near top-rated schools like Monta Vista High and Kennedy Middle, with Apple Park just minutes away. For groceries, Trader Joe's, Whole Foods, and Cupertino Marketplace are all nearby. Local dining options include standout favorites like Alexander's Steakhouse, Pacific Catch, and Oren's Hummus, along with casual spots like Eureka! and La Pizzeria. You'll also be close to McClellan Ranch Preserve and Deep Cliff Golf Course for weekend downtime, and highways 85 and 280 make commuting simple.
*Our homes come as-is with all essentials in working order. Want upgrades? Request it through the Belong app, and our trusted pros will take care of the rest!
Townhouse for rent
$5,000/mo
8130 Park Villa Cir, Cupertino, CA 95014
3beds
1,224sqft
Price may not include required fees and charges.
Townhouse
Available now
Cats, dogs OK
Central air
In unit laundry
2 Attached garage spaces parking
Electric, other
What's special
Private ensuite bathCrisp backsplashWide glass doorSun-filled layoutGleaming hardwood floorsPrivate outdoor spaceBuilt-in vanity
- 12 days
- on Zillow |
- -- |
- -- |
Travel times
Start saving for your dream home
Consider a first time home buyer savings account designed to grow your down payment with up to a 6% match & 4.15% APY.
Facts & features
Interior
Bedrooms & bathrooms
- Bedrooms: 3
- Bathrooms: 2
- Full bathrooms: 2
Heating
- Electric, Other
Cooling
- Central Air
Appliances
- Included: Dishwasher, Dryer, Microwave, Range Oven, Refrigerator, Washer
- Laundry: In Unit
Features
- Walk In Closet
Interior area
- Total interior livable area: 1,224 sqft
Video & virtual tour
Property
Parking
- Total spaces: 2
- Parking features: Attached
- Has attached garage: Yes
- Details: Contact manager
Features
- Exterior features: , Heating: Electric, Walk In Closet
Details
- Parcel number: 35610018
Construction
Type & style
- Home type: Townhouse
- Property subtype: Townhouse
Building
Management
- Pets allowed: Yes
Community & HOA
Location
- Region: Cupertino
Financial & listing details
- Lease term: 1 Year
Price history
| Date | Event | Price |
|---|---|---|
| 5/29/2025 | Listed for rent | $5,000$4/sqft |
Source: Zillow Rentals | ||
| 9/26/2022 | Sold | $1,600,000-5.8%$1,307/sqft |
Source: | ||
| 8/3/2022 | Listed for sale | $1,699,000$1,388/sqft |
Source: | ||
![[object Object]](https://photos.zillowstatic.com/fp/d35a828d62c49cca12ed60f3c540b815-p_i.jpg)
