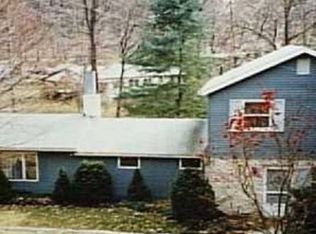Living Room: 19.9 x 23.6 This very large living room was most likely a large 2 car garage at one point in the history of this home. It has its own access door the the front yard, to the kitchen and to the HUGE oversized 2 car garage. This room has 2 replacement windows, crown moldings, freshly painted ceilings and walls, 2 new ceiling mounted light fixtures, 3 freshly painted doors, one to the backyard, one to the garage and one to the front yard. The seating area has been freshly carpeted with new neutral color berber carpeting and the walk ways have brand new tile like vinyl flooring to help with traffic flow and maintenance. This is a large and very comfortable room.Kitchen: 18.4 x 11.7 This rear facing kitchen has a great view of the woods and the great backyard. This kitchen has freshly painted ceilings and walls, 2 new ceiling mounted light fixtures, a vinyl floor, a new deep stainless steel sink with a swan chrome faucet and hand wand, a new Haier Black Refrigerator, a new Black Frigidaire electric stove, and a black Whirlpool quiet wash dishwasher. The counter tops and back splash are brand new marble like Formica tops and there are 2 wall sconces and additional cabinetry above. The kitchen cabinets are flat panel cabinets with adjustable shelving and the dining area includes a large bright vinyl sliding glass door to the backyard with a custom built corner cabinet and a half wall. This room has plenty of dining area and is located directly next to the kitchen and leads to the center hallway.Front Bedroom: 14.8 x 14 This front bedroom as beautiful hardwood floors, a walk in closet with a light, 2 replacement dual pane double hung vinyl windows, 2 wall lights, freshly painted ceilings and walls, a new ceiling mounted light fixture and a built-in wall, display, shelving cupboard.Front Gable Bedroom: 10 x 13 This front gable bedroom as beautiful hardwood floors, a closet with a light, 3 replacement dual pane double hung vinyl windows, a cable jack and a ceiling mounted light fixture.Rear Bedroom: 9.8 x 10 This rear gable bedroom as beautiful hardwood floors, a closet with a light, chair railings, 3 replacement dual pane double hung vinyl windows, a ceiling mounted light fixture and custom made built-in drawers in the wall.Basement: 25 x 29.4 This large fully unfinished basement has the well water tank, an empty oil tank which has been disconnected, a floor drain, a sump pit with sump pump, 3 casement windows, several ceramic ceiling lights, a 9 lite glass steel insulated door to the backyard, a 50 gallon electric water heater and a brand new electric heat pump. This basement has natural light, gray painted floors and plenty of room for lots of storage.Oversized 2 car garage: 28.9 x 25.7 This huge extra high garage is perfect for the busy contractor with tall service vehicles! Theres even a fully floored attic with flooring for storage in the eves of the roof and ceiling mounted light fixtures above! There are 2 whisper quiet garage door openers, a man service door to the side and a corner of built-in cabinets - excellent for tool storage. There are plenty of electrical outlets as well! Do not miss out on this great property nestled in the woods all ready for you to move right in!
This property is off market, which means it's not currently listed for sale or rent on Zillow. This may be different from what's available on other websites or public sources.
