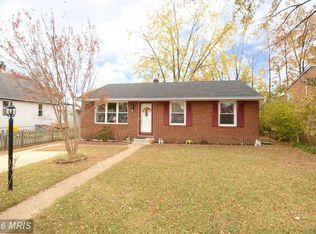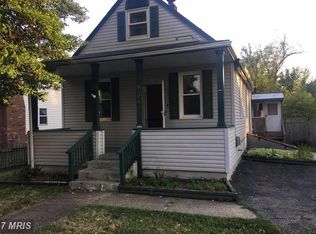Sold for $379,500
$379,500
8130 Edgewater Rd, Baltimore, MD 21226
3beds
1,372sqft
Single Family Residence
Built in 1950
6,200 Square Feet Lot
$-- Zestimate®
$277/sqft
$2,371 Estimated rent
Home value
Not available
Estimated sales range
Not available
$2,371/mo
Zestimate® history
Loading...
Owner options
Explore your selling options
What's special
Yes you CAN STILL BUY a 3 Bedroom 2 Bath House in Anne Arundel County for under $400,000! How 'bout $375,000? And in pristine condition. Lower level bath just remodeled at time of listing! Kitchen boasts NEW Granite Counters & Luxury Vinyl Plank floor! Newly painted white kitchen cabinets. Matching Black Kitchen appliances. Engineered hardwood floor in Living Room. Full wall brick hearth fireplace with mantle in Living Room. Florida Room off the kitchen with Bay window overlooking a surprisingly large, privately fenced back yard. Rear partially covered rear patio. Covered front porch with a swing with water view. Main Level Primary Bedroom with NEW carpet used to be 2 smaller bedrooms but previous owner converted them to one BIG one with walk-in closet. 2 Bedrooms & another full bath upstairs. Natural wood 6 panel doors throughout. 5 ceiling fans. 9 year old Architectural Shingled roof. Unfinished partial basement where the Heat Pump is located. Walk to Tot Lot & Fishing pier. Got a boat? The community has a ramp to launch it! Water view from front porch between houses. Hurry... just won't last in this market.
Zillow last checked: 8 hours ago
Listing updated: April 03, 2025 at 02:24pm
Listed by:
Marty Lanzino 443-996-1018,
Douglas Realty, LLC
Bought with:
Tom Chroniger, 659437
Cummings & Co. Realtors
Source: Bright MLS,MLS#: MDAA2105512
Facts & features
Interior
Bedrooms & bathrooms
- Bedrooms: 3
- Bathrooms: 2
- Full bathrooms: 2
- Main level bathrooms: 1
- Main level bedrooms: 1
Primary bedroom
- Features: Ceiling Fan(s), Flooring - Carpet
- Level: Main
Bedroom 2
- Features: Ceiling Fan(s), Flooring - Carpet
- Level: Upper
Bedroom 3
- Features: Ceiling Fan(s), Flooring - Carpet
- Level: Upper
Bathroom 1
- Features: Flooring - Luxury Vinyl Plank
- Level: Main
Bathroom 2
- Level: Upper
Basement
- Level: Lower
Kitchen
- Features: Ceiling Fan(s), Flooring - Luxury Vinyl Plank, Kitchen - Electric Cooking, Eat-in Kitchen, Lighting - Ceiling, Kitchen - Country, Granite Counters
- Level: Main
Living room
- Features: Ceiling Fan(s), Fireplace - Wood Burning
- Level: Main
Other
- Features: Flooring - Luxury Vinyl Plank
- Level: Main
Heating
- Heat Pump, Electric
Cooling
- Ceiling Fan(s), Central Air, Electric
Appliances
- Included: Microwave, Built-In Range, Dishwasher, Dryer, Exhaust Fan, Self Cleaning Oven, Oven/Range - Electric, Refrigerator, Washer, Water Heater, Electric Water Heater
- Laundry: Dryer In Unit, Main Level
Features
- Bathroom - Tub Shower, Ceiling Fan(s), Floor Plan - Traditional, Kitchen - Country, Eat-in Kitchen, Kitchen - Table Space, Combination Kitchen/Dining, Entry Level Bedroom, Recessed Lighting, Upgraded Countertops, Walk-In Closet(s), Dry Wall
- Flooring: Luxury Vinyl, Carpet, Wood
- Doors: Six Panel, Storm Door(s)
- Windows: Double Hung, Double Pane Windows, Bay/Bow, Replacement, Vinyl Clad, Window Treatments
- Basement: Partial,Rear Entrance,Connecting Stairway,Unfinished,Sump Pump
- Number of fireplaces: 1
- Fireplace features: Brick, Glass Doors, Heatilator, Mantel(s), Screen
Interior area
- Total structure area: 1,372
- Total interior livable area: 1,372 sqft
- Finished area above ground: 1,372
- Finished area below ground: 0
Property
Parking
- Total spaces: 6
- Parking features: Storage, Garage Faces Rear, Concrete, Driveway, Detached, On Street, Off Street
- Garage spaces: 1
- Uncovered spaces: 2
- Details: Garage Sqft: 216
Accessibility
- Accessibility features: None
Features
- Levels: One and One Half
- Stories: 1
- Patio & porch: Porch, Patio
- Exterior features: Chimney Cap(s), Lighting, Flood Lights, Rain Gutters
- Pool features: None
- Fencing: Wood,Privacy
- Has view: Yes
- View description: Water
- Has water view: Yes
- Water view: Water
- Waterfront features: River
- Body of water: Stoney Creek
Lot
- Size: 6,200 sqft
- Features: Front Yard, Rear Yard, SideYard(s), Level
Details
- Additional structures: Above Grade, Below Grade
- Parcel number: 020320533997425
- Zoning: R5
- Special conditions: Standard
Construction
Type & style
- Home type: SingleFamily
- Architectural style: Cape Cod
- Property subtype: Single Family Residence
Materials
- Vinyl Siding, Frame, Block
- Foundation: Block, Crawl Space, Pilings
- Roof: Architectural Shingle
Condition
- Excellent
- New construction: No
- Year built: 1950
- Major remodel year: 2025
Utilities & green energy
- Electric: 220 Volts, 200+ Amp Service
- Sewer: Public Sewer
- Water: Public
- Utilities for property: Cable Connected, Phone Available, Broadband, Cable, DSL, Fiber Optic, Satellite Internet Service
Community & neighborhood
Security
- Security features: Smoke Detector(s)
Location
- Region: Baltimore
- Subdivision: Clearwater Beach
Other
Other facts
- Listing agreement: Exclusive Right To Sell
- Listing terms: Cash,Conventional,FHA 203(b),FHA,VA Loan
- Ownership: Fee Simple
- Road surface type: Black Top
Price history
| Date | Event | Price |
|---|---|---|
| 4/3/2025 | Sold | $379,500+1.2%$277/sqft |
Source: | ||
| 3/14/2025 | Pending sale | $375,000$273/sqft |
Source: | ||
| 3/8/2025 | Contingent | $375,000$273/sqft |
Source: | ||
| 3/2/2025 | Listed for sale | $375,000+47.7%$273/sqft |
Source: | ||
| 8/30/2019 | Sold | $253,900+2%$185/sqft |
Source: Public Record Report a problem | ||
Public tax history
| Year | Property taxes | Tax assessment |
|---|---|---|
| 2025 | -- | $302,633 +5.8% |
| 2024 | $3,132 +7% | $286,000 +6.7% |
| 2023 | $2,928 +12% | $268,100 +7.2% |
Find assessor info on the county website
Neighborhood: 21226
Nearby schools
GreatSchools rating
- 3/10Solley Elementary SchoolGrades: PK-5Distance: 1.6 mi
- 5/10Northeast Middle SchoolGrades: 6-8Distance: 2.7 mi
- 5/10Northeast High SchoolGrades: 9-12Distance: 1.6 mi
Schools provided by the listing agent
- Elementary: Solley
- Middle: George Fox
- High: Northeast
- District: Anne Arundel County Public Schools
Source: Bright MLS. This data may not be complete. We recommend contacting the local school district to confirm school assignments for this home.
Get pre-qualified for a loan
At Zillow Home Loans, we can pre-qualify you in as little as 5 minutes with no impact to your credit score.An equal housing lender. NMLS #10287.

