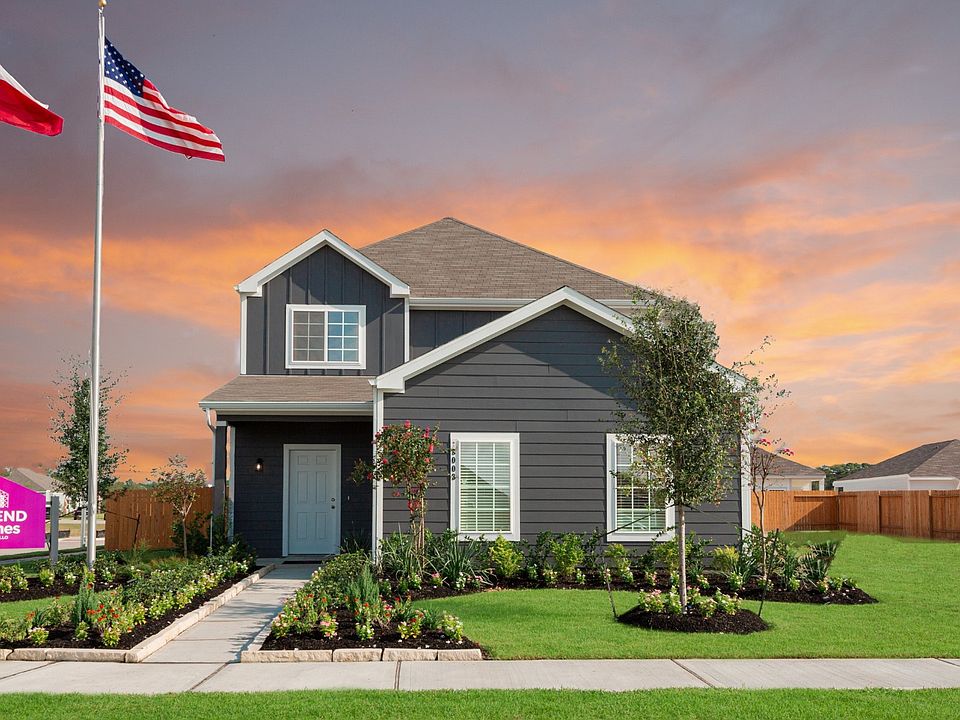Love where you live in Wayside Village in Houston, TX! The Wildflower floor plan is a charming 1-story home with 3 bedrooms, 2 bathrooms, study, and a 2-car garage. The gourmet kitchen is open to both the dining and family rooms and features 42" white cabinetry, granite countertops, and stainless-steel appliances! Retreat to the Owner's Suite featuring a separate tub and shower and a spacious walk-in closet. Enjoy the great outdoors with a covered patio! Don't miss your opportunity to call Wayside Village home, schedule a visit today!
New construction
Special offer
$282,987
8130 Alpine Bearberry Dr, Houston, TX 77016
3beds
1,556sqft
Single Family Residence
Built in 2025
4,726.26 Square Feet Lot
$280,100 Zestimate®
$182/sqft
$36/mo HOA
What's special
Stainless-steel appliancesGranite countertopsCovered patioSpacious walk-in closetSeparate tub and showerGourmet kitchen
Call: (346) 214-7839
- 44 days |
- 15 |
- 0 |
Zillow last checked: 8 hours ago
Listing updated: November 03, 2025 at 03:13pm
Listed by:
Bradley Tiffan TREC #0622722 281-729-0635,
Legend Home Corporation
Source: HAR,MLS#: 94110317
Travel times
Schedule tour
Facts & features
Interior
Bedrooms & bathrooms
- Bedrooms: 3
- Bathrooms: 2
- Full bathrooms: 2
Rooms
- Room types: Family Room, Utility Room
Primary bathroom
- Features: Primary Bath: Separate Shower, Primary Bath: Soaking Tub, Secondary Bath(s): Tub/Shower Combo
Kitchen
- Features: Kitchen Island, Pantry
Heating
- Heat Pump
Cooling
- Electric
Appliances
- Included: Disposal, Electric Oven, Microwave, Electric Range, Dishwasher
- Laundry: Electric Dryer Hookup
Features
- All Bedrooms Down, En-Suite Bath, Walk-In Closet(s)
- Flooring: Carpet, Vinyl
Interior area
- Total structure area: 1,556
- Total interior livable area: 1,556 sqft
Video & virtual tour
Property
Parking
- Total spaces: 2
- Parking features: Attached, Double-Wide Driveway
- Attached garage spaces: 2
Features
- Stories: 1
- Patio & porch: Covered
- Exterior features: Sprinkler System
- Fencing: Back Yard
Lot
- Size: 4,726.26 Square Feet
- Features: Subdivided, 0 Up To 1/4 Acre
Construction
Type & style
- Home type: SingleFamily
- Architectural style: Traditional
- Property subtype: Single Family Residence
Materials
- Cement Siding
- Foundation: Slab
- Roof: Composition
Condition
- New construction: Yes
- Year built: 2025
Details
- Builder name: Legend Homes
Utilities & green energy
- Water: Water District
Green energy
- Energy efficient items: Thermostat, HVAC, HVAC>13 SEER
Community & HOA
Community
- Subdivision: Wayside Village
HOA
- Has HOA: Yes
- HOA fee: $432 annually
Location
- Region: Houston
Financial & listing details
- Price per square foot: $182/sqft
- Date on market: 9/25/2025
- Listing terms: Cash,Conventional,FHA,VA Loan
- Road surface type: Concrete, Curbs, Gutters
About the community
Park
By Appointment Only!
Wayside Village offers new homes for sale in northeast Houston - an affordable, convenient community perfect for first-time buyers ready to take the next step. Wayside Village attracts individuals and young families looking to build roots without sacrificing location or value.
Easy access to Hwy 59/I-69 and I-610 (plus a nearby bus line) makes commuting simple for those working across the city, from hands-on trades to banking and service industries. Inside the neighborhood, residents enjoy everyday comforts like a children's playground, picnic pavilion, and walking trails - spaces designed for connection, relaxation, and active living.
The Great Fall Home Sale
Enjoy rates as low as 3.99% and up to $5,000 in closing costs on select homes! See a sales professional for details.Source: Legend Homes Texas

