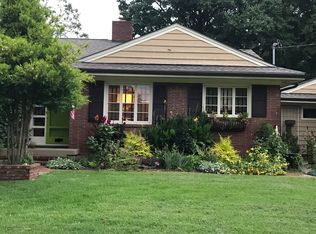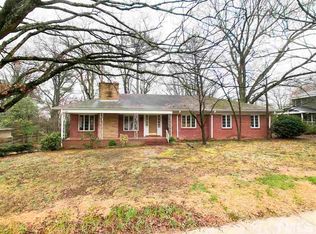Midcentury Marvel with Significant Updates: 2 Renovated Baths. Kitchen with Glass Tiles, Quartz Counters, and Dacor Gas Range. New European Style Cabinets in Living Room & Master Bedroom. New Interior Solid Oak Doors. Spray Foam Insulation in Attic. Completely Rebuilt Sunroom with Vaulted Ceiling and Porcelain Tile Floor. New Walkway to Stone Entry. Extended Patio and Stone Veneer Wall. Freshly Stained Charming Pergola. Cedar Arbor. Hidden Gardens throughout the Landscaping. Amazing!
This property is off market, which means it's not currently listed for sale or rent on Zillow. This may be different from what's available on other websites or public sources.

