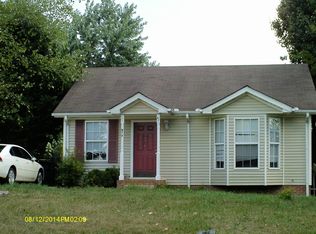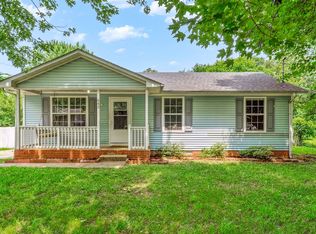Closed
$181,000
813 Washington Ave, Oak Grove, KY 42262
3beds
954sqft
Single Family Residence, Residential
Built in 1995
10,018.8 Square Feet Lot
$189,100 Zestimate®
$190/sqft
$1,119 Estimated rent
Home value
$189,100
$178,000 - $200,000
$1,119/mo
Zestimate® history
Loading...
Owner options
Explore your selling options
What's special
Don't have the funds for closing expenses or wish to get a better interest rate, well the seller is offering $5800.00 in buyer concessions, so what are you waiting for come view this charming, move-in-ready ranch-style retreat, with freshly painted interior, new carpet in bedrooms and beautiful hardwood in Livingroom & hallway, this adorable three-bedroom, one full bath home boasts a spacious and inviting large deck, perfect for outdoor entertaining. The fenced backyard offers a safe and private haven for children and pets. Situated in a prime location, you’ll enjoy the convenience of being just minutes from Fort Campbell and nearby shopping centers. Impeccably maintained, this cozy home exudes warmth and comfort, making it an ideal choice for first-time homebuyers, families, or anyone seeking a delightful and hassle-free living experience. Don’t miss your chance to make this gem your own! New roof in 2019
Zillow last checked: 8 hours ago
Listing updated: September 18, 2024 at 09:24am
Listing Provided by:
Mary McCooley 931-206-0074,
Berkshire Hathaway HomeServices PenFed Realty
Bought with:
Nonmls
Realtracs, Inc.
Source: RealTracs MLS as distributed by MLS GRID,MLS#: 2659104
Facts & features
Interior
Bedrooms & bathrooms
- Bedrooms: 3
- Bathrooms: 1
- Full bathrooms: 1
- Main level bedrooms: 3
Bedroom 1
- Features: Walk-In Closet(s)
- Level: Walk-In Closet(s)
- Area: 143 Square Feet
- Dimensions: 13x11
Bedroom 2
- Area: 110 Square Feet
- Dimensions: 11x10
Bedroom 3
- Area: 100 Square Feet
- Dimensions: 10x10
Kitchen
- Area: 144 Square Feet
- Dimensions: 12x12
Living room
- Area: 154 Square Feet
- Dimensions: 14x11
Heating
- Heat Pump
Cooling
- Central Air
Appliances
- Included: Dishwasher, Microwave, Refrigerator, Electric Oven, Electric Range
- Laundry: Electric Dryer Hookup, Washer Hookup
Features
- Ceiling Fan(s), Walk-In Closet(s)
- Flooring: Carpet, Wood, Vinyl
- Basement: Crawl Space
- Has fireplace: No
Interior area
- Total structure area: 954
- Total interior livable area: 954 sqft
- Finished area above ground: 954
Property
Parking
- Total spaces: 2
- Parking features: Open
- Uncovered spaces: 2
Features
- Levels: One
- Stories: 1
- Patio & porch: Deck
Lot
- Size: 10,018 sqft
- Dimensions: 80 x 125
Details
- Parcel number: 16305 00 040.00
- Special conditions: Standard
Construction
Type & style
- Home type: SingleFamily
- Architectural style: Ranch
- Property subtype: Single Family Residence, Residential
Materials
- Frame
- Roof: Shingle
Condition
- New construction: No
- Year built: 1995
Utilities & green energy
- Sewer: Public Sewer
- Water: Public
- Utilities for property: Water Available
Community & neighborhood
Location
- Region: Oak Grove
- Subdivision: Country View
Price history
| Date | Event | Price |
|---|---|---|
| 9/13/2024 | Sold | $181,000-2.2%$190/sqft |
Source: | ||
| 8/12/2024 | Contingent | $185,000$194/sqft |
Source: | ||
| 7/12/2024 | Price change | $185,000-5.1%$194/sqft |
Source: | ||
| 5/24/2024 | Listed for sale | $195,000+116.9%$204/sqft |
Source: | ||
| 4/26/2021 | Listing removed | -- |
Source: Zillow Rental Manager | ||
Public tax history
| Year | Property taxes | Tax assessment |
|---|---|---|
| 2022 | $724 -1.1% | $86,500 |
| 2021 | $732 -0.1% | $86,500 -3.8% |
| 2020 | $732 -0.6% | $89,900 |
Find assessor info on the county website
Neighborhood: 42262
Nearby schools
GreatSchools rating
- 4/10Pembroke Elementary SchoolGrades: PK-6Distance: 7.4 mi
- 5/10Hopkinsville Middle SchoolGrades: 7-8Distance: 13.8 mi
- 4/10Hopkinsville High SchoolGrades: 9-12Distance: 13.7 mi
Schools provided by the listing agent
- Elementary: Pembroke Elementary School
- Middle: Hopkinsville Middle School
- High: Hopkinsville High School
Source: RealTracs MLS as distributed by MLS GRID. This data may not be complete. We recommend contacting the local school district to confirm school assignments for this home.

Get pre-qualified for a loan
At Zillow Home Loans, we can pre-qualify you in as little as 5 minutes with no impact to your credit score.An equal housing lender. NMLS #10287.

