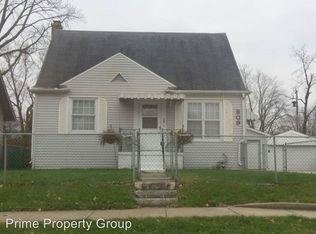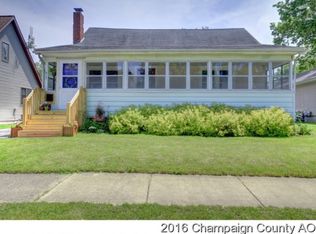Closed
$160,000
813 W Maple St, Champaign, IL 61820
3beds
1,327sqft
Single Family Residence
Built in 1949
6,098.4 Square Feet Lot
$166,100 Zestimate®
$121/sqft
$1,557 Estimated rent
Home value
$166,100
$148,000 - $188,000
$1,557/mo
Zestimate® history
Loading...
Owner options
Explore your selling options
What's special
Charming 1.5-story home just one mile from downtown Champaign! This 3 bed, 1.5 bath home has a welcoming front porch leading inside to a cozy living room and dining room with lovely hardwood floors, and an updated kitchen with newer stainless steel appliances. Two bedrooms are conveniently located on the first floor, with a spacious primary bedroom and half bath on the upper level. Relax in the sunroom, which offers natural light year-round and a seamless connection to the outdoors-perfect for enjoying your morning coffee or reading in the evening. Outside, enjoy a fully fenced backyard, ideal for entertaining, along with a detached 1.5-car garage. A full unfinished basement rounds out this home, allowing room for storage and so much more. Recent updates include a new roof (2021) and water heater (2023). A must-see blend of comfort and convenience!
Zillow last checked: 8 hours ago
Listing updated: December 21, 2024 at 12:01am
Listing courtesy of:
Katie Ruthstrom, GRI 217-418-6683,
KELLER WILLIAMS-TREC
Bought with:
Mark Waldhoff, CRS,GRI
KELLER WILLIAMS-TREC
Source: MRED as distributed by MLS GRID,MLS#: 12205594
Facts & features
Interior
Bedrooms & bathrooms
- Bedrooms: 3
- Bathrooms: 2
- Full bathrooms: 1
- 1/2 bathrooms: 1
Primary bedroom
- Features: Flooring (Carpet), Bathroom (Half)
- Level: Second
- Area: 360 Square Feet
- Dimensions: 30X12
Bedroom 2
- Features: Flooring (Hardwood)
- Level: Main
- Area: 132 Square Feet
- Dimensions: 12X11
Bedroom 3
- Features: Flooring (Hardwood)
- Level: Main
- Area: 132 Square Feet
- Dimensions: 12X11
Dining room
- Features: Flooring (Hardwood)
- Level: Main
- Area: 165 Square Feet
- Dimensions: 15X11
Kitchen
- Features: Kitchen (Updated Kitchen), Flooring (Vinyl)
- Level: Main
- Area: 99 Square Feet
- Dimensions: 11X9
Living room
- Features: Flooring (Hardwood)
- Level: Main
- Area: 238 Square Feet
- Dimensions: 17X14
Heating
- Natural Gas, Forced Air
Cooling
- Central Air
Appliances
- Included: Range, Microwave, Dishwasher, Refrigerator, Washer, Dryer
Features
- 1st Floor Bedroom, 1st Floor Full Bath
- Flooring: Hardwood
- Basement: Unfinished,Full
Interior area
- Total structure area: 2,327
- Total interior livable area: 1,327 sqft
- Finished area below ground: 0
Property
Parking
- Total spaces: 1.5
- Parking features: On Site, Garage Owned, Detached, Garage
- Garage spaces: 1.5
Accessibility
- Accessibility features: No Disability Access
Features
- Stories: 1
- Fencing: Fenced
Lot
- Size: 6,098 sqft
- Dimensions: 50X108.97X50X108.91
Details
- Parcel number: 422012151009
- Special conditions: None
Construction
Type & style
- Home type: SingleFamily
- Property subtype: Single Family Residence
Materials
- Aluminum Siding
Condition
- New construction: No
- Year built: 1949
- Major remodel year: 2021
Utilities & green energy
- Sewer: Public Sewer
- Water: Public
Community & neighborhood
Community
- Community features: Curbs, Sidewalks, Street Paved
Location
- Region: Champaign
- Subdivision: Maple Street Terrace
Other
Other facts
- Listing terms: Conventional
- Ownership: Fee Simple
Price history
| Date | Event | Price |
|---|---|---|
| 12/18/2024 | Sold | $160,000+4.2%$121/sqft |
Source: | ||
| 5/3/2021 | Sold | $153,500+2.4%$116/sqft |
Source: | ||
| 3/18/2021 | Pending sale | $149,900$113/sqft |
Source: | ||
| 3/18/2021 | Contingent | $149,900$113/sqft |
Source: | ||
| 3/17/2021 | Listed for sale | $149,900+71.3%$113/sqft |
Source: | ||
Public tax history
| Year | Property taxes | Tax assessment |
|---|---|---|
| 2024 | $2,230 +8.7% | $31,570 +9.8% |
| 2023 | $2,052 +8.7% | $28,750 +8.4% |
| 2022 | $1,887 -20.7% | $26,520 +2% |
Find assessor info on the county website
Neighborhood: 61820
Nearby schools
GreatSchools rating
- 3/10Dr Howard Elementary SchoolGrades: K-5Distance: 0.6 mi
- 3/10Franklin Middle SchoolGrades: 6-8Distance: 0.2 mi
- 6/10Central High SchoolGrades: 9-12Distance: 0.5 mi
Schools provided by the listing agent
- High: Central High School
- District: 4
Source: MRED as distributed by MLS GRID. This data may not be complete. We recommend contacting the local school district to confirm school assignments for this home.
Get pre-qualified for a loan
At Zillow Home Loans, we can pre-qualify you in as little as 5 minutes with no impact to your credit score.An equal housing lender. NMLS #10287.

