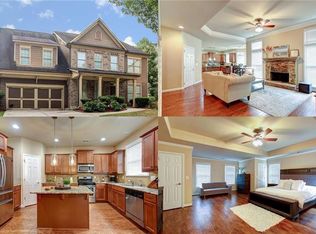Be PROUD to own this!Highly sought Lochshire subdivision,owning the rare feature of a FINISHED basement.STEM & Blue Ribbon winning Schools.Basement home theatre!Original owners,high-end fin & flooring,2 car gar,prof landscape,gas stove,gas fireplace,open floorplan w/large kitchen & island,hardwoods on main,LED lights,formal dining rm can also be office,custom closets,trey ceilings in gorgeous master suite,& more!Community: pool w/water feature,cabana,2 lighted tennis courts,playground & sidewalks.I-75 peach pass lanes just opened,less than 1.5 miles from Hickory Grove!
This property is off market, which means it's not currently listed for sale or rent on Zillow. This may be different from what's available on other websites or public sources.
