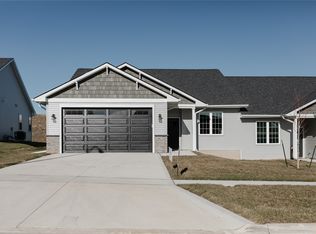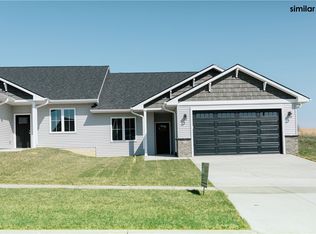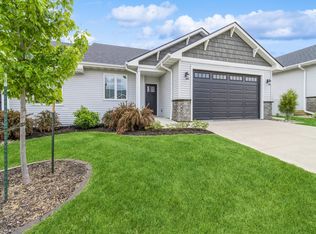Sold for $410,000
Street View
$410,000
813 Trail Ridge Rd, Indianola, IA 50125
2beds
1,619sqft
Townhouse, Condominium
Built in 2021
7,474.9 Square Feet Lot
$417,300 Zestimate®
$253/sqft
$2,021 Estimated rent
Home value
$417,300
$367,000 - $472,000
$2,021/mo
Zestimate® history
Loading...
Owner options
Explore your selling options
What's special
Great Golf Course view from the sunroom in this walkout Ranch townhome. Large maintenance free deck with a patio below for all of your outdoor enjoyment. Main level is comfortable with a mudroom area right off the garage to drop coats and shoes before heading on in. Guest bedroom with a hallway bath in a private area away from the great room. The gracious kitchen with white cabinets, granite counters, large island and step in pantry are open to the great room. Glass pocket doors lend privacy to the sunroom. Owners suite with all the expected components, tile shower, double sinks, and walk in closet + another view of the golf course. Lower level would be easy to complete as it is framed out and roughed in for a bath. This near new home has a few years of tax abatement remaining.
Zillow last checked: 8 hours ago
Listing updated: June 03, 2025 at 06:10am
Listed by:
Barb McMurry (515)453-6600,
Iowa Realty Indianola
Bought with:
OUTSIDE AGENT
OTHER
Source: DMMLS,MLS#: 715089 Originating MLS: Des Moines Area Association of REALTORS
Originating MLS: Des Moines Area Association of REALTORS
Facts & features
Interior
Bedrooms & bathrooms
- Bedrooms: 2
- Bathrooms: 2
- Full bathrooms: 1
- 3/4 bathrooms: 1
- Main level bedrooms: 2
Heating
- Forced Air, Gas, Natural Gas
Cooling
- Central Air
Appliances
- Included: Dryer, Dishwasher, Microwave, Refrigerator, Stove, Washer
- Laundry: Main Level
Features
- Window Treatments
- Flooring: Carpet
- Basement: Unfinished,Walk-Out Access
- Number of fireplaces: 1
- Fireplace features: Gas, Vented
Interior area
- Total structure area: 1,619
- Total interior livable area: 1,619 sqft
- Finished area below ground: 32
Property
Parking
- Total spaces: 2
- Parking features: Attached, Garage, Two Car Garage
- Attached garage spaces: 2
Features
- Patio & porch: Deck, Open, Patio
- Exterior features: Deck, Patio
Lot
- Size: 7,474 sqft
- Dimensions: 48 x 154
Details
- Parcel number: 48329100095
- Zoning: PUD
Construction
Type & style
- Home type: Townhouse
- Architectural style: Ranch
- Property subtype: Townhouse, Condominium
Materials
- Vinyl Siding
- Foundation: Poured
- Roof: Asphalt,Shingle
Condition
- Year built: 2021
Details
- Builder name: Groundbreaker Homes
Utilities & green energy
- Sewer: Public Sewer
- Water: Public
Community & neighborhood
Security
- Security features: Smoke Detector(s)
Community
- Community features: Sidewalks
Location
- Region: Indianola
HOA & financial
HOA
- Has HOA: Yes
- HOA fee: $193 monthly
- Services included: Maintenance Grounds, Snow Removal
- Association name: Heritage Hills Village TH HOA
- Second association name: Cushman & Wakefield
- Second association phone: 515-309-4402
Other
Other facts
- Listing terms: Cash,Conventional
- Road surface type: Concrete
Price history
| Date | Event | Price |
|---|---|---|
| 5/30/2025 | Sold | $410,000-4.7%$253/sqft |
Source: | ||
| 4/8/2025 | Pending sale | $430,000$266/sqft |
Source: | ||
| 4/8/2025 | Listed for sale | $430,000+12.1%$266/sqft |
Source: | ||
| 2/25/2022 | Sold | $383,452+0%$237/sqft |
Source: | ||
| 12/2/2021 | Pending sale | $383,425$237/sqft |
Source: | ||
Public tax history
| Year | Property taxes | Tax assessment |
|---|---|---|
| 2024 | $406 -66.2% | $110,100 +125.6% |
| 2023 | $1,202 +60000% | $48,800 -29% |
| 2022 | $2 | $68,700 +68600% |
Find assessor info on the county website
Neighborhood: 50125
Nearby schools
GreatSchools rating
- 7/10Whittier Elementary SchoolGrades: PK-5Distance: 1.5 mi
- 7/10Indianola Middle SchoolGrades: 6-8Distance: 2.5 mi
- 5/10Indianola High SchoolGrades: 9-12Distance: 2.2 mi
Schools provided by the listing agent
- District: Indianola
Source: DMMLS. This data may not be complete. We recommend contacting the local school district to confirm school assignments for this home.

Get pre-qualified for a loan
At Zillow Home Loans, we can pre-qualify you in as little as 5 minutes with no impact to your credit score.An equal housing lender. NMLS #10287.


