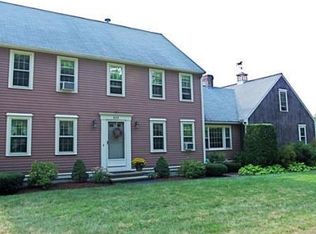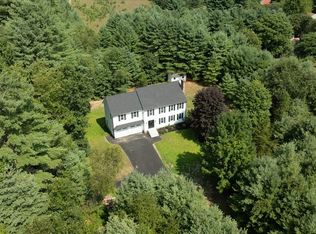Meticulously maintained colonial home surrounded by nature yet close to restaurants and shopping, set on almost two acres,across from Flat Pond, this four bedroom two full bath, two half bath offers hardwood floors throughout, generous size bedrooms, formal living room and dining room, and more. Ceramic tile in modern eat- in kitchen with stainless appliances offer ample cabinets complete with first floor laundry. The cozy family room off kitchen with vaulted skylit ceiling to loft complete with wood stove insert for those chilly Groton nights. Slider off family room leads you to your spacious deck with built in benches overlooking beautiful landscape. Freshly painted interior throughout (12/19) Exterior (2018-19) two full bathrooms both renovated master/main (11/19), Move-in ready family home!
This property is off market, which means it's not currently listed for sale or rent on Zillow. This may be different from what's available on other websites or public sources.

