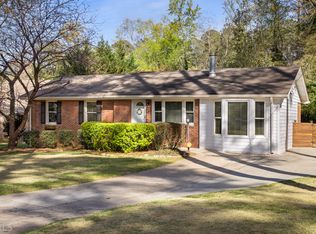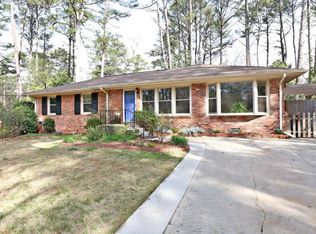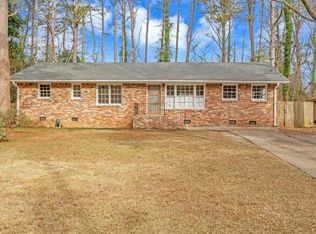LOCATION LOCATION!!! This home is completely renovated! Attention to EVERY DETAIL! Open and spacious with a Chefs kitchen complete with brand new SS double convection ovens and a 6 burner Thor gas cooktop. Vent hood is a professional 42 in. 1200 CFM Remote Dual Blower Island Range Hood. There is a huge 7x5 ft island with a convenient pot filler for the cooktop. Leather finish granite countertops. Extra large SS apron farm sink with professional sprayer faucet. All new quiet close cabinets. This kitchen is a dream! Master Suite has a gas fireplace, bay window with a bench, double closets, on-suite full master bath with 6ft soaking tub! Tile floors in the baths, and hardwood floors throughout the entire rest of the house. Sun room/dining room or rec room addition opens up to a spacious new deck. Canned lighting, ceiling fans. ALL NEW electrical throughout the entire house. Tankless gas water heater allows for endless hot water! Sunroom has a new ductless HVAC for separate heating and air conditioning. All new windows and doors. New roof. Covered front porch. Freshly painted! Just down the street from a 40+ acre horse farm with walking trails and picnic areas. Huge back yard with room for a pool. Close to EVERYTHING! Wonderful safe and charming neighborhood!
This property is off market, which means it's not currently listed for sale or rent on Zillow. This may be different from what's available on other websites or public sources.


