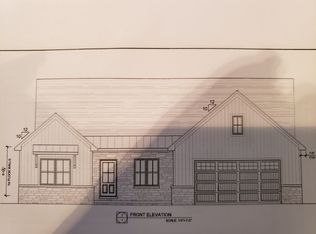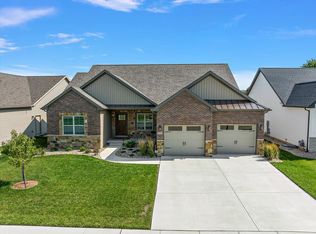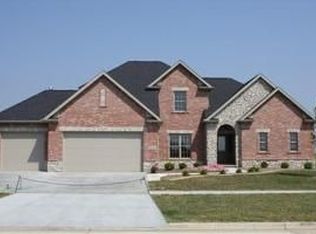Closed
$485,000
813 Table Rock Cir, Normal, IL 61761
3beds
3,594sqft
Single Family Residence
Built in 2021
8,450 Square Feet Lot
$507,300 Zestimate®
$135/sqft
$2,939 Estimated rent
Home value
$507,300
$477,000 - $543,000
$2,939/mo
Zestimate® history
Loading...
Owner options
Explore your selling options
What's special
Gorgeous Veranda Collection-style home in Trails on Sunset Lake neighborhood! This open concept split Ranch provides excellent space for living and entertaining with a bright, inviting living room featuring a floor to ceiling stone fireplace, wall of south facing windows, gorgeous hardwood floors, and a beamed ceiling! The living room is open to the eat in kitchen with a huge island, stainless appliances, tiled backsplash and quartz countertops. The eat in area offers plenty of space for a large table and also features large windows and sliders to the covered back patio to provide tons of natural light. The kitchen also features a walk in pantry and access to the laundry, drop zone, and garage service entry. Behind the kitchen lies the Owners Suite complete with cathedral ceilings, custom tiled shower, dual vanity, water closet and walk in closet that provides direct access to the laundry room. The large second bedroom and full bath are located near the front of the home, providing great privacy between the 2 main floor bedrooms. The partially finished basement includes a 3rd bedroom, 3rd full bath, and a large finished family room. There is also a ton of unfinished area providing options for storage, a home gym, or future finished space.
Zillow last checked: 8 hours ago
Listing updated: April 30, 2025 at 01:08pm
Listing courtesy of:
Danell Moberly 309-275-9815,
RE/MAX Rising,
Corey Leach 309-750-3005,
RE/MAX Rising
Bought with:
B.J. Armstrong
Keller Williams Revolution
Source: MRED as distributed by MLS GRID,MLS#: 12271403
Facts & features
Interior
Bedrooms & bathrooms
- Bedrooms: 3
- Bathrooms: 3
- Full bathrooms: 3
Primary bedroom
- Features: Flooring (Carpet), Bathroom (Full)
- Level: Main
- Area: 195 Square Feet
- Dimensions: 15X13
Bedroom 2
- Features: Flooring (Carpet)
- Level: Main
- Area: 182 Square Feet
- Dimensions: 13X14
Bedroom 3
- Features: Flooring (Carpet)
- Level: Basement
- Area: 168 Square Feet
- Dimensions: 12X14
Family room
- Features: Flooring (Carpet)
- Level: Basement
- Area: 476 Square Feet
- Dimensions: 17X28
Kitchen
- Features: Kitchen (Island, Pantry-Walk-in), Flooring (Hardwood)
- Level: Main
- Area: 364 Square Feet
- Dimensions: 13X28
Laundry
- Features: Flooring (Ceramic Tile)
- Level: Main
- Area: 56 Square Feet
- Dimensions: 8X7
Living room
- Features: Flooring (Hardwood)
- Level: Main
- Area: 396 Square Feet
- Dimensions: 18X22
Mud room
- Features: Flooring (Hardwood)
- Level: Main
- Area: 56 Square Feet
- Dimensions: 7X8
Heating
- Natural Gas
Cooling
- Central Air
Appliances
- Included: Range, Microwave, Dishwasher, Refrigerator
- Laundry: Main Level
Features
- Cathedral Ceiling(s), 1st Floor Bedroom, 1st Floor Full Bath, Built-in Features, Walk-In Closet(s)
- Flooring: Hardwood
- Basement: Partially Finished,Egress Window,Full
- Number of fireplaces: 1
- Fireplace features: Gas Log, Living Room
Interior area
- Total structure area: 3,594
- Total interior livable area: 3,594 sqft
- Finished area below ground: 801
Property
Parking
- Total spaces: 2
- Parking features: Concrete, Garage Door Opener, Garage Owned, Attached, Garage
- Attached garage spaces: 2
- Has uncovered spaces: Yes
Accessibility
- Accessibility features: No Disability Access
Features
- Stories: 1
Lot
- Size: 8,450 sqft
- Dimensions: 65 X 130
Details
- Parcel number: 1519301012
- Special conditions: None
- Other equipment: Ceiling Fan(s), Sump Pump, Sprinkler-Lawn
Construction
Type & style
- Home type: SingleFamily
- Architectural style: Ranch
- Property subtype: Single Family Residence
Materials
- Vinyl Siding, Stone
Condition
- New construction: No
- Year built: 2021
Utilities & green energy
- Sewer: Public Sewer
- Water: Public
Community & neighborhood
Security
- Security features: Carbon Monoxide Detector(s)
Community
- Community features: Curbs, Sidewalks, Street Lights, Street Paved
Location
- Region: Normal
- Subdivision: Trails On Sunset Lake
HOA & financial
HOA
- Has HOA: Yes
- HOA fee: $400 annually
- Services included: Insurance
Other
Other facts
- Listing terms: Cash
- Ownership: Fee Simple w/ HO Assn.
Price history
| Date | Event | Price |
|---|---|---|
| 4/30/2025 | Sold | $485,000$135/sqft |
Source: | ||
| 1/24/2025 | Pending sale | $485,000$135/sqft |
Source: | ||
| 1/19/2025 | Contingent | $485,000$135/sqft |
Source: | ||
| 1/17/2025 | Listed for sale | $485,000+14.9%$135/sqft |
Source: | ||
| 10/13/2021 | Sold | $422,004+4.2%$117/sqft |
Source: | ||
Public tax history
| Year | Property taxes | Tax assessment |
|---|---|---|
| 2024 | $12,246 +7% | $158,063 +12.1% |
| 2023 | $11,443 +1.3% | $140,989 +11% |
| 2022 | $11,296 +389.9% | $127,029 +401.6% |
Find assessor info on the county website
Neighborhood: 61761
Nearby schools
GreatSchools rating
- 9/10Grove Elementary SchoolGrades: K-5Distance: 0.3 mi
- 5/10Chiddix Jr High SchoolGrades: 6-8Distance: 3.1 mi
- 8/10Normal Community High SchoolGrades: 9-12Distance: 0.9 mi
Schools provided by the listing agent
- Elementary: Grove Elementary
- Middle: Chiddix Jr High
- High: Normal Community High School
- District: 5
Source: MRED as distributed by MLS GRID. This data may not be complete. We recommend contacting the local school district to confirm school assignments for this home.
Get pre-qualified for a loan
At Zillow Home Loans, we can pre-qualify you in as little as 5 minutes with no impact to your credit score.An equal housing lender. NMLS #10287.


