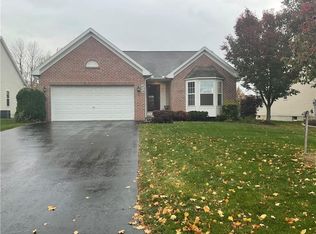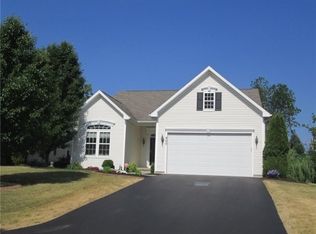First showings to be Sunday 9/13 at 3-6 pm and delayed negotiations to monday 9/14 at 6 pm. This is truly a one of a kind, beautifully decorated, nothing to do but move right in colonial. Kitchen has been completely remodeled with quartz counters and white cabinetry and stainless appliances. All of this is open to the morning room with vaulted ceiling and open to the great room with two story ceiling. As you enter the foyer the gleaming hardwoods can be seen through out, formal dining on the left and then you walk into the spectacular great room. First floor master suite with new master bath, second floor offers two more bedrooms and huge bonus room and loft area perfect for in-home office. Completely neutral decor throughout, largest floor plan in the subdivision, built in 2005 home feels like a new build, mechanics in great condition, hot water replaced in 2019, $150 per month for association fee that takes care of snow and refuse and common area maintenance. You will definitely not be disappointed with this beautiful home.
This property is off market, which means it's not currently listed for sale or rent on Zillow. This may be different from what's available on other websites or public sources.

