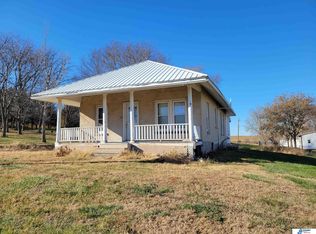Sold for $215,000 on 11/13/23
$215,000
813 State St, Table Rock, NE 68447
3beds
1,512sqft
Single Family Residence
Built in 1975
0.5 Acres Lot
$234,100 Zestimate®
$142/sqft
$1,475 Estimated rent
Home value
$234,100
$222,000 - $246,000
$1,475/mo
Zestimate® history
Loading...
Owner options
Explore your selling options
What's special
On the outskirts of Table Rock, this 1975 split-level home boasts breathtaking country views. On a half-acre corner lot, it offers a spacious three-car garage. The 1,512 sq. ft. upper level, features an open floor plan that seamlessly connects the living room, dining room, and a updated kitchen, complete with appliances. Three bedrooms upstairs, with the master bedroom featuring a private master bath. An unfinished room in the basement is an option for a fourth bedroom. The basement has been thoughtfully remodeled to create a rustic family room and bar area. Additionally, there are unfinished areas in the basement, awaiting the imaginative touch of the next homeowner to personalize and make their own. A spacious laundry room adds to the practicality of this home. With its stunning location and ample space, this property is a perfect canvas for a wide range of possibilities and the epitome of comfortable, country living.
Zillow last checked: 8 hours ago
Listing updated: April 13, 2024 at 08:42am
Listed by:
Christy Waring 402-335-7192,
Granneman Agency Inc
Bought with:
Christy Waring, 20220579
Granneman Agency Inc
Source: GPRMLS,MLS#: 22324186
Facts & features
Interior
Bedrooms & bathrooms
- Bedrooms: 3
- Bathrooms: 3
- Full bathrooms: 1
- 3/4 bathrooms: 2
- Main level bathrooms: 2
Primary bedroom
- Features: Wall/Wall Carpeting, Ceiling Fan(s)
- Level: Main
- Area: 210.6
- Dimensions: 11.7 x 18
Bedroom 2
- Features: Wall/Wall Carpeting, Ceiling Fan(s)
- Level: Main
- Area: 152.22
- Dimensions: 12.9 x 11.8
Bedroom 3
- Features: Wall/Wall Carpeting
- Level: Main
- Area: 154.81
- Dimensions: 13.7 x 11.3
Bedroom 4
- Level: Basement
Primary bathroom
- Features: Full, Shower
Family room
- Features: Wall/Wall Carpeting
- Level: Basement
- Area: 433.16
- Dimensions: 22.1 x 19.6
Kitchen
- Level: Main
- Area: 189.6
- Dimensions: 12 x 15.8
Living room
- Features: Wall/Wall Carpeting, Ceiling Fan(s)
- Level: Main
- Area: 273
- Dimensions: 13 x 21
Basement
- Area: 1512
Heating
- Electric, Forced Air
Cooling
- Central Air
Features
- Basement: Daylight,Walk-Out Access,Full,Partially Finished
- Has fireplace: No
Interior area
- Total structure area: 1,512
- Total interior livable area: 1,512 sqft
- Finished area above ground: 1,512
- Finished area below ground: 0
Property
Parking
- Total spaces: 3
- Parking features: Attached
- Attached garage spaces: 3
Features
- Levels: Split Entry
- Patio & porch: Deck
- Fencing: None
Lot
- Size: 0.50 Acres
- Dimensions: 132 x 165
- Features: Over 1/4 up to 1/2 Acre
Details
- Parcel number: 670003806
Construction
Type & style
- Home type: SingleFamily
- Property subtype: Single Family Residence
Materials
- Foundation: Block
Condition
- Not New and NOT a Model
- New construction: No
- Year built: 1975
Utilities & green energy
- Sewer: Public Sewer
- Water: Public
Community & neighborhood
Location
- Region: Table Rock
Other
Other facts
- Listing terms: VA Loan,FHA,Conventional,Cash,USDA Loan
- Ownership: Fee Simple
Price history
| Date | Event | Price |
|---|---|---|
| 11/13/2023 | Sold | $215,000$142/sqft |
Source: | ||
| 10/18/2023 | Pending sale | $215,000$142/sqft |
Source: | ||
| 10/13/2023 | Listed for sale | $215,000+87%$142/sqft |
Source: | ||
| 8/29/2013 | Sold | $115,000$76/sqft |
Source: Public Record | ||
Public tax history
| Year | Property taxes | Tax assessment |
|---|---|---|
| 2024 | $1,365 -19.5% | $128,965 |
| 2023 | $1,696 -5.4% | $128,965 |
| 2022 | $1,794 +0.1% | $128,965 +4.4% |
Find assessor info on the county website
Neighborhood: 68447
Nearby schools
GreatSchools rating
- 5/10Htrs Elementary SchoolGrades: PK-5Distance: 8.3 mi
- 6/10Htrs Middle SchoolGrades: 6-8Distance: 8.3 mi
- 3/10Htrs High SchoolGrades: 9-12Distance: 8.3 mi
Schools provided by the listing agent
- Elementary: HTRS Elementary
- Middle: HTRS Middle School
- High: HTRS High School
- District: Humboldt Table Rock Steinauer Schools
Source: GPRMLS. This data may not be complete. We recommend contacting the local school district to confirm school assignments for this home.

Get pre-qualified for a loan
At Zillow Home Loans, we can pre-qualify you in as little as 5 minutes with no impact to your credit score.An equal housing lender. NMLS #10287.
