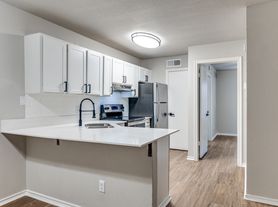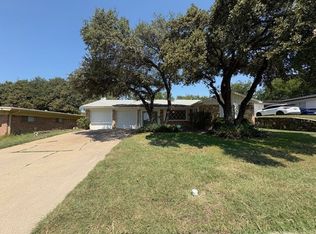Stunning New 3/2 Construction Home Near Eastgate Park & Trinity River!
Discover your dream home in this gorgeous, brand-new residence, perfectly situated just half a mile from Eastgate Park and the scenic Trinity River ideal for leisurely strolls and outdoor adventures! Step inside to experience modern elegance and thoughtful design, crafted for both comfort and style.
As you enter, a welcoming secondary bedroom with a full bathroom awaits to your left, perfect for guests or a versatile in-law suite. Flowing seamlessly down the hallway, you'll be captivated by the spacious open-concept living and kitchen area. The chef-inspired kitchen boasts sleek quartz countertops, a large island with a sink overlooking the airy living space, and state-of-the-art appliances. Adjacent, the dedicated dining area is bathed in natural light, thanks to a glass sliding door that opens to your private backyard and inviting covered patio perfect for entertaining or relaxing al fresco.
Retreat to the luxurious main bedroom, featuring an elegant ensuite bathroom with a dual vanity, a rejuvenating stand-alone shower, and a soothing garden tub. The piece de resistance? An oversized walk-in closet with custom built-in shelving, offering ample storage for your wardrobe and more. Upstairs, two additional well-appointed secondary bedrooms share a stylish full bathroom, providing comfort and privacy for family or guests.
This home blends modern sophistication with an unbeatable location, offering easy access to nature and urban conveniences. Don't miss your chance to own this masterpiece schedule your tour today and experience the lifestyle you've been dreaming of!
Rental Qualifications
600+ Credit Score
Income 3X the monthly rent
Positive rental history
Admin Fee of $75 due with deposit
All occupants 18+ must submit an application.
No Smoking or Vaping in home
Pets are at owners decision
+$15 Required Monthly Resident Advantage Plan
OWNER HAS FINAL ROUND INTERVIEW WITH PROSPECTIVE TENANTS.
House for rent
$2,700/mo
813 Stamps Ave, Fort Worth, TX 76114
4beds
2,473sqft
Price may not include required fees and charges.
Single family residence
Available now
No pets
Central air
Hookups laundry
Attached garage parking
Forced air
What's special
Modern elegancePrivate backyardCustom built-in shelvingThoughtful designDedicated dining areaInviting covered patioSleek quartz countertops
- 24 days |
- -- |
- -- |
Travel times
Zillow can help you save for your dream home
With a 6% savings match, a first-time homebuyer savings account is designed to help you reach your down payment goals faster.
Offer exclusive to Foyer+; Terms apply. Details on landing page.
Facts & features
Interior
Bedrooms & bathrooms
- Bedrooms: 4
- Bathrooms: 3
- Full bathrooms: 3
Heating
- Forced Air
Cooling
- Central Air
Appliances
- Included: Dishwasher, Microwave, Range, WD Hookup
- Laundry: Hookups
Features
- WD Hookup, Walk In Closet
- Flooring: Hardwood
Interior area
- Total interior livable area: 2,473 sqft
Property
Parking
- Parking features: Attached, Off Street
- Has attached garage: Yes
- Details: Contact manager
Features
- Exterior features: Heating system: Forced Air, Lawn, Walk In Closet
Details
- Parcel number: 42979232
Construction
Type & style
- Home type: SingleFamily
- Property subtype: Single Family Residence
Community & HOA
Location
- Region: Fort Worth
Financial & listing details
- Lease term: 1 Year
Price history
| Date | Event | Price |
|---|---|---|
| 10/16/2025 | Price change | $2,700-3.6%$1/sqft |
Source: Zillow Rentals | ||
| 9/30/2025 | Price change | $2,800-6.6%$1/sqft |
Source: Zillow Rentals | ||
| 8/19/2025 | Listed for rent | $2,999$1/sqft |
Source: Zillow Rentals | ||
| 8/19/2025 | Listing removed | $2,999$1/sqft |
Source: Zillow Rentals | ||
| 8/12/2025 | Listed for rent | $2,999$1/sqft |
Source: Zillow Rentals | ||

