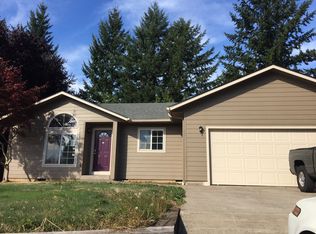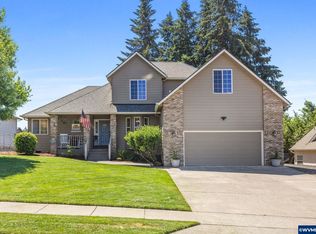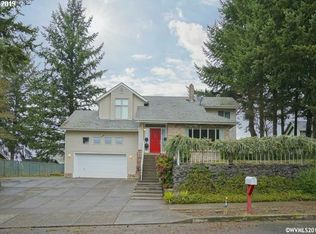Lovely single lvl home in great location near end-of-street w/open field view. Everything is ready to go here - granite tiled kitchen cntrs, SS appl & new black DW. Plenty of room in spacious dining space w/lg bay wndw. Vltd clgs & open flr plan makes gatherings a breeze! MBR has slider to it's own patio. Enjoy outdoor living w/fully fenced bckyd, UGS & lg patio. Gated 18X46 area for RV/xtra parking-12X20 pad. New roof & ext paint 2017.
This property is off market, which means it's not currently listed for sale or rent on Zillow. This may be different from what's available on other websites or public sources.


