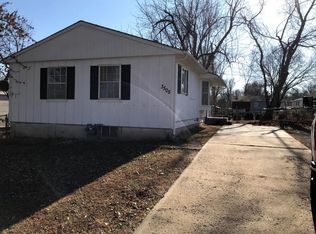Sold
Price Unknown
813 SE Brookside Dr, Topeka, KS 66607
3beds
825sqft
Single Family Residence, Residential
Built in 1970
6,840 Acres Lot
$115,100 Zestimate®
$--/sqft
$1,110 Estimated rent
Home value
$115,100
$91,000 - $139,000
$1,110/mo
Zestimate® history
Loading...
Owner options
Explore your selling options
What's special
3 bedrooms and 1.5 bathrooms with basement for additional storage space, a recreational area, or even potential for expansion or renovation. Detached Garage: A detached garage for the convenience for parking, storage, or even a workshop space, separate from the main house. SHHS School District
Zillow last checked: 8 hours ago
Listing updated: August 23, 2024 at 11:02am
Listed by:
Suzette Loeffler 785-506-2007,
Berkshire Hathaway First
Bought with:
Pepe Miranda, SA00236516
Genesis, LLC, Realtors
Source: Sunflower AOR,MLS#: 235166
Facts & features
Interior
Bedrooms & bathrooms
- Bedrooms: 3
- Bathrooms: 2
- Full bathrooms: 1
- 1/2 bathrooms: 1
Primary bedroom
- Level: Main
- Area: 144.16
- Dimensions: 13.6x10.6
Bedroom 2
- Level: Main
- Area: 110
- Dimensions: 10x11
Bedroom 3
- Level: Main
- Area: 108.36
- Dimensions: 12.6x8.6
Kitchen
- Level: Main
- Area: 108.36
- Dimensions: 12.6x8.6
Laundry
- Level: Main
Living room
- Area: 205.32
- Dimensions: 11.6x17.7
Heating
- Natural Gas
Cooling
- Central Air
Appliances
- Laundry: In Basement
Features
- Flooring: Hardwood
- Windows: Insulated Windows
- Basement: Concrete
- Number of fireplaces: 1
- Fireplace features: One
Interior area
- Total structure area: 825
- Total interior livable area: 825 sqft
- Finished area above ground: 825
- Finished area below ground: 0
Property
Parking
- Parking features: Detached
Lot
- Size: 6,840 Acres
- Dimensions: 57 x 120
- Features: Sidewalk
Details
- Parcel number: R30289
- Special conditions: Standard,Arm's Length
Construction
Type & style
- Home type: SingleFamily
- Architectural style: Ranch
- Property subtype: Single Family Residence, Residential
Materials
- Frame
- Roof: Composition
Condition
- Year built: 1970
Utilities & green energy
- Water: Public
Community & neighborhood
Location
- Region: Topeka
- Subdivision: East Gate
Price history
| Date | Event | Price |
|---|---|---|
| 8/23/2024 | Sold | -- |
Source: | ||
| 7/21/2024 | Pending sale | $85,000$103/sqft |
Source: | ||
| 7/19/2024 | Listed for sale | $85,000$103/sqft |
Source: | ||
Public tax history
| Year | Property taxes | Tax assessment |
|---|---|---|
| 2025 | -- | $11,264 +4% |
| 2024 | $1,517 +0.9% | $10,830 +6% |
| 2023 | $1,503 +12.1% | $10,217 +14% |
Find assessor info on the county website
Neighborhood: 66607
Nearby schools
GreatSchools rating
- 7/10Tecumseh North Elementary SchoolGrades: PK-6Distance: 2.3 mi
- 4/10Shawnee Heights Middle SchoolGrades: 7-8Distance: 5 mi
- 7/10Shawnee Heights High SchoolGrades: 9-12Distance: 4.7 mi
Schools provided by the listing agent
- Elementary: Tecumseh South Elementary School/USD 450
- Middle: Shawnee Heights Middle School/USD 450
- High: Shawnee Heights High School/USD 450
Source: Sunflower AOR. This data may not be complete. We recommend contacting the local school district to confirm school assignments for this home.
