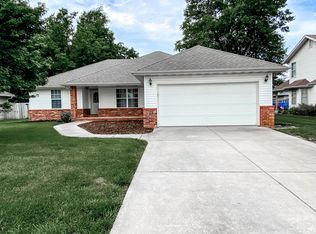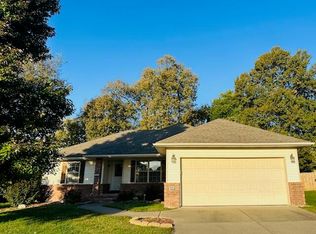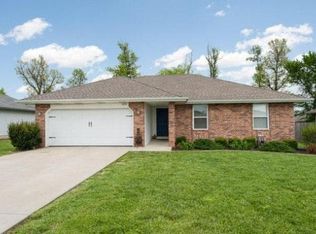Very well maintained and updated 3 bedroom 2 bath, with great curb appeal and wonderful back yard with covered patio privacy fence and trees. Updated paint, white woodwork, new hard surface flooring and 10 ft. ceilings in the great room complete with gas fireplace. Master bedroom has tray ceiling and large walk-in closet, dual vanities and jetted tub. Only the second owner, this home has been very well maintained,
This property is off market, which means it's not currently listed for sale or rent on Zillow. This may be different from what's available on other websites or public sources.


