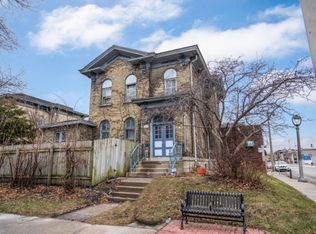Closed
$603,000
813 South 3rd STREET, Milwaukee, WI 53204
8beds
3,540sqft
Single Family Residence
Built in 1870
0.25 Acres Lot
$604,300 Zestimate®
$170/sqft
$2,840 Estimated rent
Home value
$604,300
$556,000 - $647,000
$2,840/mo
Zestimate® history
Loading...
Owner options
Explore your selling options
What's special
Welcome to the Helene & Emil Schneider House, built in 1870 by famed architect John C Rugee, located in the Walker's Point historic district and listed on the National Register of historic homes. This 3540 sq ft stately Cream City brick Italianate style home boasts 8 bedrooms, 2 bathrooms, large living & dining rooms, spacious kitchen, laundry & mud room, ornate woodwork, stained glass & antique fixtures. The original carriage home was razed, and has been replaced with a 3 car garage. The lovely yard and patio, surrounded by beautiful trees and perennials is situated on a desirable .25 acre city lot. This home has had many stewards over the years, which adds to its lively history. Updates are numerous & substantial; complete list in MLS. Make this your ''Once in a Lifetime'' next home!
Zillow last checked: 8 hours ago
Listing updated: January 04, 2024 at 08:53am
Listed by:
Kristine Oleson,
Bluebell Realty
Bought with:
Heather L Boyd
Source: WIREX MLS,MLS#: 1833738 Originating MLS: Metro MLS
Originating MLS: Metro MLS
Facts & features
Interior
Bedrooms & bathrooms
- Bedrooms: 8
- Bathrooms: 2
- Full bathrooms: 2
Primary bedroom
- Level: Upper
- Area: 221
- Dimensions: 17 x 13
Bedroom 2
- Level: Upper
- Area: 108
- Dimensions: 12 x 9
Bedroom 3
- Level: Upper
- Area: 130
- Dimensions: 13 x 10
Bedroom 4
- Level: Upper
- Area: 96
- Dimensions: 12 x 8
Bedroom 5
- Level: Upper
- Area: 156
- Dimensions: 13 x 12
Bathroom
- Features: Shower Over Tub
Dining room
- Level: Main
- Area: 270
- Dimensions: 18 x 15
Kitchen
- Level: Main
- Area: 299
- Dimensions: 23 x 13
Living room
- Level: Main
- Area: 252
- Dimensions: 18 x 14
Heating
- Natural Gas, Other, Radiant/Hot Water
Cooling
- Other
Appliances
- Included: Dishwasher, Disposal, Dryer, Oven, Range, Refrigerator, Washer, Window A/C
Features
- Kitchen Island
- Flooring: Wood or Sim.Wood Floors
- Basement: Full,Stone
Interior area
- Total structure area: 3,540
- Total interior livable area: 3,540 sqft
- Finished area above ground: 3,540
Property
Parking
- Total spaces: 3
- Parking features: Garage Door Opener, Detached, 3 Car
- Garage spaces: 3
Features
- Levels: Two
- Stories: 2
- Patio & porch: Patio
- Fencing: Fenced Yard
Lot
- Size: 0.25 Acres
- Features: Sidewalks
Details
- Parcel number: 4311022000
- Zoning: Residential
- Special conditions: Arms Length
Construction
Type & style
- Home type: SingleFamily
- Architectural style: Victorian/Federal
- Property subtype: Single Family Residence
Materials
- Brick, Brick/Stone
Condition
- 21+ Years
- New construction: No
- Year built: 1870
Utilities & green energy
- Sewer: Public Sewer
- Water: Public
Community & neighborhood
Location
- Region: Milwaukee
- Municipality: Milwaukee
Price history
| Date | Event | Price |
|---|---|---|
| 6/23/2023 | Sold | $603,000+11.7%$170/sqft |
Source: | ||
| 5/22/2023 | Pending sale | $539,900$153/sqft |
Source: | ||
| 5/17/2023 | Listed for sale | $539,900+157.1%$153/sqft |
Source: | ||
| 3/4/2002 | Sold | $210,000+171.3%$59/sqft |
Source: Public Record Report a problem | ||
| 2/22/1996 | Sold | $77,400$22/sqft |
Source: Public Record Report a problem | ||
Public tax history
Tax history is unavailable.
Find assessor info on the county website
Neighborhood: Walker's Point
Nearby schools
GreatSchools rating
- 4/10Vieau ElementaryGrades: PK-8Distance: 0.1 mi
- 5/10Bradley Technology & Trade High SchoolGrades: 9-12Distance: 0.1 mi
- 3/10South Division High SchoolGrades: 9-12Distance: 1.1 mi
Schools provided by the listing agent
- District: Milwaukee
Source: WIREX MLS. This data may not be complete. We recommend contacting the local school district to confirm school assignments for this home.
Get pre-qualified for a loan
At Zillow Home Loans, we can pre-qualify you in as little as 5 minutes with no impact to your credit score.An equal housing lender. NMLS #10287.
Sell with ease on Zillow
Get a Zillow Showcase℠ listing at no additional cost and you could sell for —faster.
$604,300
2% more+$12,086
With Zillow Showcase(estimated)$616,386
