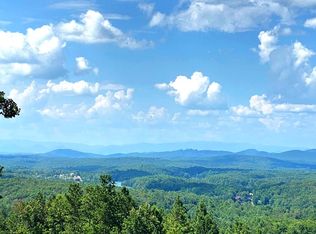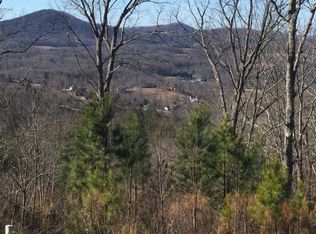Sold
$1,150,000
813 Ridge Pointe Way, Blairsville, GA 30512
4beds
3,793sqft
Residential
Built in 2020
1.87 Acres Lot
$1,402,100 Zestimate®
$303/sqft
$4,043 Estimated rent
Home value
$1,402,100
$1.29M - $1.50M
$4,043/mo
Zestimate® history
Loading...
Owner options
Explore your selling options
What's special
STUNNING ELEGANT CONTEMPORARY / RUSTIC CRAFTSMAN STYLE HOME WITH MORE UPGRADES THAN YOU CAN IMAGINE. As you pull into the drive you can see a retaining wall with stacked stone that goes all the way from the front of the house to the back. The oversized Flagstone front porch also has wood ceilings. The custom front entry door is made of Knotty Alder and has an extra wide opening with beveled glass on each side and above. The house hosts an open floor plan which is very inviting. As you enter you will walk on 200 year-old Belgium Barnwood. Look to your right and the kitchen has custom Walnut cabinets with pull out shelves. The counter tops are quartzite solid surface with dynamic colors. The kitchen includes soft close cabinets, a high-end Lazy Susan and a 36-inch induction cooktop. There is also a double oven; one for convection/baking and the other a Miele steam oven that allows you to cook several items at the same time. The kitchen also includes stainless steel appliances. Off the kitchen there is a walk-in pantry and gorgeous laundry room. The laundry room has the same countertops and cabinets as the kitchen. The laundry includes a front load Maytag washer and dryer.The great room has 16-foot-high ceilings with tongue and groove cedar, a large windmill ceiling fan, and lots of stonework. All interior doors are Knotty Alder. The wood-burning fireplace has a gas starter and walnut cabinets on both sides. The master bedroom has 16-foot-high cedar tongue and groove ceilings.
Zillow last checked: 8 hours ago
Listing updated: March 20, 2025 at 08:23pm
Listed by:
Mike Dalton 706-200-6984,
As Seen Around The World, LLC.
Bought with:
Michael Miller, 329745
Coldwell Banker High Country Realty - Blue Ridge
Source: NGBOR,MLS#: 325428
Facts & features
Interior
Bedrooms & bathrooms
- Bedrooms: 4
- Bathrooms: 4
- Full bathrooms: 4
- Main level bedrooms: 2
Primary bedroom
- Level: Main
Heating
- Central, Natural Gas, Heat Pump, Electric, Hot Water
Cooling
- Central Air, Electric, Heat Pump
Appliances
- Included: Refrigerator, Cooktop, Oven, Microwave, Dishwasher, Washer, Dryer
- Laundry: Main Level, Mud Room, Laundry Room
Features
- Pantry, Ceiling Fan(s), Central Vacuum, Wet Bar, Cathedral Ceiling(s), Sheetrock, Wood, Entrance Foyer, Eat-in Kitchen, High Speed Internet
- Flooring: Wood, Tile, See Remarks
- Windows: Insulated Windows, Aluminum Frames, Wood Frames, Screens
- Basement: Finished,Full,Bath/Stubbed
- Number of fireplaces: 2
- Fireplace features: Outside, Wood Burning, Vented
- Furnished: Yes
Interior area
- Total structure area: 3,793
- Total interior livable area: 3,793 sqft
Property
Parking
- Total spaces: 2
- Parking features: Garage, Driveway, Concrete
- Garage spaces: 2
- Has uncovered spaces: Yes
Features
- Patio & porch: Front Porch, Deck
- Exterior features: Dock
- Pool features: Community
- Has view: Yes
- View description: Mountain(s), Year Round, Long Range
- Frontage type: Road
Lot
- Size: 1.87 Acres
- Topography: Wooded,Level,Sloping
Details
- Additional structures: Stable(s)
- Parcel number: 055 001 A256
- Other equipment: Satellite Dish
Construction
Type & style
- Home type: SingleFamily
- Architectural style: Contemporary,Craftsman
- Property subtype: Residential
Materials
- Frame, Concrete, Cedar, Stone
- Foundation: Permanent
- Roof: Shingle
Condition
- Resale
- New construction: No
- Year built: 2020
Utilities & green energy
- Sewer: Septic Tank
- Water: Public
- Utilities for property: Cable Available
Community & neighborhood
Community
- Community features: Equestrian, Fitness Center, Gated, Pool, Lake Access, Boat Slip
Location
- Region: Blairsville
- Subdivision: Thirteen Hundred
HOA & financial
HOA
- Has HOA: Yes
- HOA fee: $660 annually
Other
Other facts
- Road surface type: Paved
Price history
| Date | Event | Price |
|---|---|---|
| 8/2/2023 | Sold | $1,150,000-11.5%$303/sqft |
Source: NGBOR #325428 Report a problem | ||
| 6/2/2023 | Pending sale | $1,299,000$342/sqft |
Source: | ||
| 5/27/2023 | Listed for sale | $1,299,000+2398.1%$342/sqft |
Source: | ||
| 10/8/2019 | Sold | $52,000+15.6%$14/sqft |
Source: Public Record Report a problem | ||
| 4/12/2016 | Sold | $45,000$12/sqft |
Source: Public Record Report a problem | ||
Public tax history
| Year | Property taxes | Tax assessment |
|---|---|---|
| 2024 | $4,038 +51.3% | $355,040 +5.7% |
| 2023 | $2,669 +42.1% | $336,000 +38.4% |
| 2022 | $1,878 +20.7% | $242,840 +21.6% |
Find assessor info on the county website
Neighborhood: 30512
Nearby schools
GreatSchools rating
- 7/10Union County Elementary SchoolGrades: 3-5Distance: 5.7 mi
- 5/10Union County Middle SchoolGrades: 6-8Distance: 5.6 mi
- 8/10Union County High SchoolGrades: 9-12Distance: 6 mi

Get pre-qualified for a loan
At Zillow Home Loans, we can pre-qualify you in as little as 5 minutes with no impact to your credit score.An equal housing lender. NMLS #10287.

