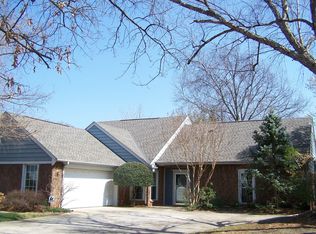Wonderful Edmond neighborhood with community pool, park, rec field, 2 ponds, and tennis courts! Timber Ridge addition is located off Danforth between Boulevard and Bryant. Only minutes from schools, shopping, banks, grocery stores, hospital, restaurants, and movie theatre. This home has stone exterior on cul-de-sac lot with great curb appeal built 1977. Large front covered porch is accented with stone pavers and leads to entry with double doors. ?Welcome? is how you feel once you enter this home with approx. 2612 sq.ft., 3 bedrooms plus study, spacious living room, formal dining, 2 full baths, 1 half bath, and 2 car garage. Solid surface flooring throughout this home! Homeowner?s love the storage provided in their home along with nice size rooms. Updates within the last 4 years include: replaced all flooring with tile and wood laminate, kitchen redo with granite, tile, stainless steel appliances, & lighting, blinds installed, exterior and interior paint, deck bench seating, stone walkway on front porch, replaced all windows with Low E glass, French doors to both patios, and cable outlets in all rooms. Tile entry opens to large living room with wood laminate flooring, ceiling fan, beamed ceiling, stone fireplace, wood paneled wall and access to back deck. Study off living area has built-in desk, bookcase, and cabinet storage with ceiling fan and closet. Powder bath off entry. Master bedroom with private master suite: double vanities, bath tub, shower, built-in medicine cabinets, stained woodwork, and walk-in closet with built-ins. Bedrooms #2 and #3 are both spacious with ceiling fans, ample closet storage, built-ins, and access to hall bathroom. Utility room has tile flooring with drain under washing machine, built-in ironing board, and clothes rod. Kitchen supplied with tile flooring, stainless steel appliances, dishwasher, microwave, oven, electric smooth surface cook top, tile back splash, granite counter tops, built-in desk and island, eating area, and built-in
This property is off market, which means it's not currently listed for sale or rent on Zillow. This may be different from what's available on other websites or public sources.
