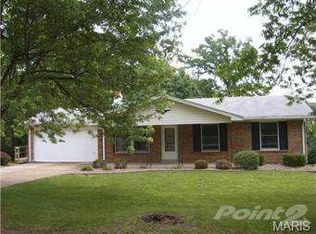This home is being sold "As Is" - Featuring hardwood floors, large windows with tons of natural lighting, lots of storage space and 2-car garage with built-in workshop! Solar panels are installed on the roof for added energy efficiency. The level, fenced lot includes a patch garden, flower gardens and lots of space to entertain and run around! So much privacy in the back and side yards it creates the perfect oasis!
This property is off market, which means it's not currently listed for sale or rent on Zillow. This may be different from what's available on other websites or public sources.
