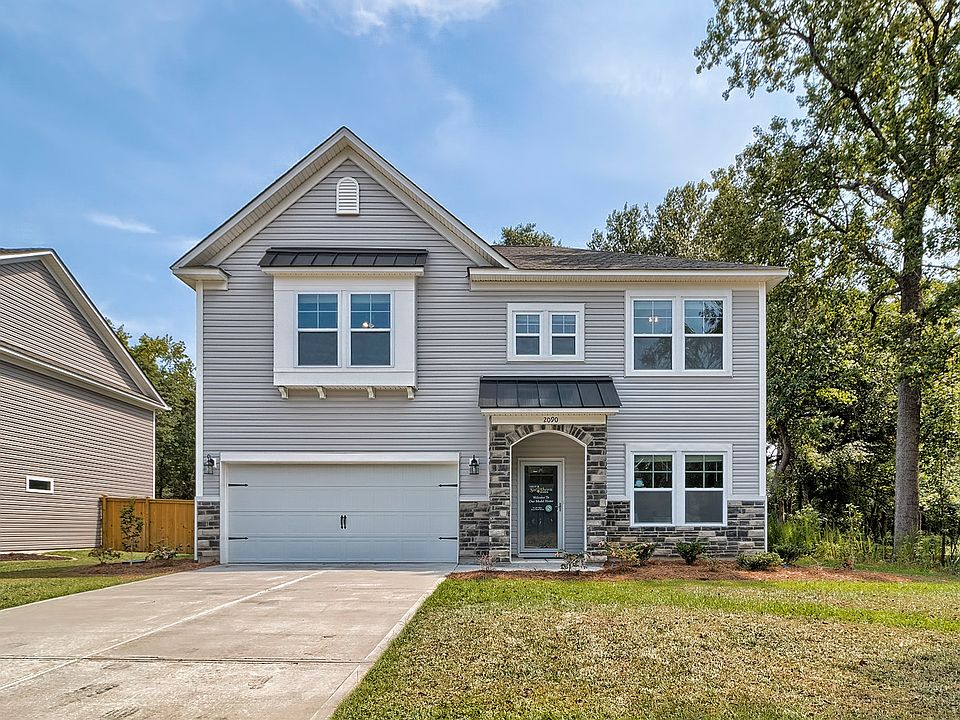WHAT A SWEET DEAL from Great Southern Homes! Get a loan at 5.49 (6.290 APR) on FHA and VA loans! To qualify, one must use Homeowners Mortgage and close by April 30, 2025. On other loan types, get $15,000 in Mad Money for options and/or transaction/loan fees. (Use of Homeowners Mortgage required if used for closing costs.) Now that’s a Double Wow! New contruction by Great Southern Homes in Cottages at Roofs Pond with exterior HARDY PLANK siding! Revised Sabel II C Floorplan with stone and hardiplank exterior! Main Level Owner's Bedroom with 2 BRs, Full Bath and Bonus Room Up! The front porch opens into the foyer with powder room and staircase and opens Greatroom. Luxury Vinyl Flooring throughout entire main floor living spaces. Carpet in Owner's BR. Large kitchen, also with LVP, has ample storage with white shaker cabinets, 3 CM granite, stainless appliances with GAS range, upgraded kitchen faucet, island, tiled backsplash, and pantry. The home also has the Craftsman Series Trim, Generational lighting series, and framed mirrors included. Plumbing upgrades also included. The Owner's BR has a large walk-in closet, box ceiling, ceiling fan and private bath with shower and dual vanity. All baths and laundry have luxury vinyl floors. Covered rear porch! Double garage. Landscaped with sod and shrubs. Front, sides, and back automatic sprinkler system. One-year builder workmanship warranty and 10-year structural warranty are included! The home is loaded with GreenSmart energy efficient features: HERS testing, tankless water heater, zoned energy efficient gas furnace and much, much more!Photos used are stock photos and may include optional upgrades. Disclaimer: CMLS has not reviewed and, therefore, does not endorse vendors who may appear in listings.
Pending
$343,867
813 Polar Cap St, West Columbia, SC 29170
3beds
2,055sqft
Single Family Residence
Built in 2025
0.27 Acres lot
$-- Zestimate®
$167/sqft
$29/mo HOA
- 140 days
- on Zillow |
- 59 |
- 0 |
Zillow last checked: 7 hours ago
Listing updated: June 11, 2025 at 03:33am
Listed by:
Phillip Jenkins,
Coldwell Banker Realty
Source: Consolidated MLS,MLS#: 600889
Travel times
Schedule tour
Select your preferred tour type — either in-person or real-time video tour — then discuss available options with the builder representative you're connected with.
Select a date
Facts & features
Interior
Bedrooms & bathrooms
- Bedrooms: 3
- Bathrooms: 3
- Full bathrooms: 2
- 1/2 bathrooms: 1
- Partial bathrooms: 1
- Main level bathrooms: 2
Rooms
- Room types: Bonus Room, Office
Primary bedroom
- Features: Separate Shower, Walk-In Closet(s), Ceilings-Box, Ceiling Fan(s), Closet-Private, Separate Water Closet
- Level: Main
Bedroom 2
- Features: Double Vanity, Bath-Shared, Walk-In Closet(s), Tub-Shower
- Level: Second
Bedroom 3
- Features: Double Vanity, Bath-Shared, Walk-In Closet(s), Tub-Shower
- Level: Second
Dining room
- Features: Molding
- Level: Main
Great room
- Level: Main
Kitchen
- Features: Kitchen Island, Pantry, Granite Counters, Cabinets-Painted
- Level: Main
Heating
- Gas 1st Lvl, Gas 2nd Lvl, Zoned
Cooling
- Central Air, Zoned
Appliances
- Included: Free-Standing Range, Gas Range, Self Clean, Dishwasher, Disposal, Microwave Above Stove, Tankless Water Heater, Gas Water Heater
- Laundry: Electric, Heated Space, Main Level
Features
- Ceiling Fan(s)
- Flooring: Luxury Vinyl, Carpet
- Windows: Thermopane
- Has basement: No
- Attic: Attic Access
- Number of fireplaces: 1
Interior area
- Total structure area: 2,055
- Total interior livable area: 2,055 sqft
Property
Parking
- Total spaces: 2
- Parking features: Garage Door Opener
- Attached garage spaces: 2
Features
- Stories: 1.5
Lot
- Size: 0.27 Acres
- Dimensions: 17 x 41 x 155 x 89 x 43 x 125
- Features: Sprinkler
Details
- Parcel number: 00564801124
Construction
Type & style
- Home type: SingleFamily
- Architectural style: Traditional,Craftsman
- Property subtype: Single Family Residence
Materials
- Fiber Cement-Hardy Plank, Stone
- Foundation: Slab
Condition
- New Construction
- New construction: Yes
- Year built: 2025
Details
- Builder name: Great Southern Homes
- Warranty included: Yes
Utilities & green energy
- Sewer: Public Sewer
- Water: Public
- Utilities for property: Cable Available
Green energy
- Energy efficient items: Other
Community & HOA
Community
- Security: Smoke Detector(s)
- Subdivision: Cottages at Roofs Pond
HOA
- Has HOA: Yes
- Services included: Common Area Maintenance
- HOA fee: $350 annually
Location
- Region: West Columbia
Financial & listing details
- Price per square foot: $167/sqft
- Date on market: 1/27/2025
- Listing agreement: Exclusive Right To Sell
- Road surface type: Paved
About the community
Located off of US #1 on Ermine Rd in West Columbia and the Town of Springdale, known as "Small Town, Big Hearts", Springdale has an area of four square miles and a population of nearly 3,000. The Town is rich in history, with generations of families choosing to remain in Springdale to raise their families.
Cottages at Roofs Pond offers a wide range of single-family home styles and floor plans with cement siding and stone or brick accents. The homes are built to Great Southern Homes' GreenSmart standards giving you energy savings and home automation at the touch of your smartphone no matter where you are at any time. The community is zoned for excellent Lexington School District 2 schools including Springdale Elementary School, Fulmer Middle School, and Airport High School.
Once you make Cottages at Roofs Pond your new home, you'll be centrally located between Downtown Columbia and Downtown Lexington. Only minutes from the Columbia Metropolitan Airport, the University of SC, I-26, I-77, entertainment, shopping and dining! There is so much this area has to offer you—dining and entertainment on Main St in Lexington or the Vista in downtown Columbia and even the Riverwalk Park and Amphitheater in West Columbia!
Don't hesitate to make Cottages at Roofs Pond your new home, you will be proud you did!
Source: Great Southern Homes

