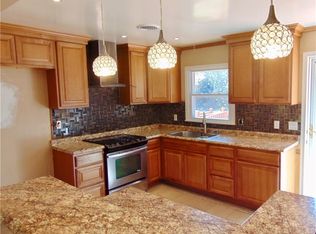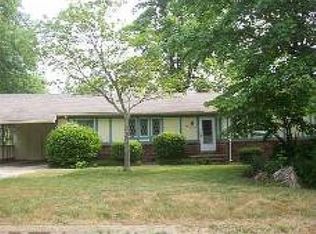Sold for $235,000 on 07/24/25
$235,000
813 Pineburr Rd, Jamestown, NC 27282
4beds
1,892sqft
Stick/Site Built, Residential, Single Family Residence
Built in 1975
0.33 Acres Lot
$237,400 Zestimate®
$--/sqft
$2,195 Estimated rent
Home value
$237,400
$216,000 - $259,000
$2,195/mo
Zestimate® history
Loading...
Owner options
Explore your selling options
What's special
Wonderful Jamestown location with an abundance of potential! Come relax on the full front porch, or enjoy nature from your backyard deck. 4 bedrooms and 2.5 baths offer the spaces you need, while the downstairs area has two separate living areas for flexibility and creativity. The large laundry room off the kitchen also allows for pantry and storage area. This home has been well-loved and is awaiting its next owner to make it their own!
Zillow last checked: 8 hours ago
Listing updated: July 24, 2025 at 11:17am
Listed by:
Amy Cromer 336-491-8533,
Hillcrest Realty Group
Bought with:
Buffy White, 357053
RE/MAX Revolution
Source: Triad MLS,MLS#: 1165279 Originating MLS: High Point
Originating MLS: High Point
Facts & features
Interior
Bedrooms & bathrooms
- Bedrooms: 4
- Bathrooms: 3
- Full bathrooms: 2
- 1/2 bathrooms: 1
- Main level bathrooms: 1
Primary bedroom
- Level: Second
- Dimensions: 12 x 17.17
Bedroom 2
- Level: Second
- Dimensions: 12.25 x 10.5
Bedroom 3
- Level: Second
- Dimensions: 9.83 x 10.5
Bedroom 4
- Level: Second
- Dimensions: 10.08 x 10.5
Dining room
- Level: Main
- Dimensions: 11.83 x 11.25
Entry
- Level: Main
- Dimensions: 7.25 x 7
Kitchen
- Level: Main
- Dimensions: 10.67 x 13.83
Laundry
- Level: Main
- Dimensions: 12.25 x 8.25
Living room
- Level: Main
- Dimensions: 12.25 x 16
Other
- Level: Main
- Dimensions: 11.83 x 13.33
Heating
- Forced Air, Natural Gas
Cooling
- Central Air
Appliances
- Included: Free-Standing Range, Electric Water Heater
- Laundry: Dryer Connection, Main Level, Washer Hookup
Features
- Flooring: Carpet, Wood
- Basement: Crawl Space
- Number of fireplaces: 1
- Fireplace features: Living Room
Interior area
- Total structure area: 1,892
- Total interior livable area: 1,892 sqft
- Finished area above ground: 1,892
Property
Parking
- Parking features: Driveway
- Has uncovered spaces: Yes
Features
- Levels: Two
- Stories: 2
- Patio & porch: Porch
- Pool features: None
Lot
- Size: 0.33 Acres
- Features: Not in Flood Zone
Details
- Additional structures: Storage
- Parcel number: 0201959
- Zoning: R-3
- Special conditions: Owner Sale
Construction
Type & style
- Home type: SingleFamily
- Property subtype: Stick/Site Built, Residential, Single Family Residence
Materials
- Brick
Condition
- Year built: 1975
Utilities & green energy
- Sewer: Public Sewer
- Water: Public
Community & neighborhood
Location
- Region: Jamestown
- Subdivision: Colony Park
Other
Other facts
- Listing agreement: Exclusive Right To Sell
- Listing terms: Cash,Conventional
Price history
| Date | Event | Price |
|---|---|---|
| 7/24/2025 | Sold | $235,000 |
Source: | ||
| 5/22/2025 | Pending sale | $235,000 |
Source: | ||
| 5/16/2025 | Price change | $235,000-4.1% |
Source: | ||
| 4/14/2025 | Listed for sale | $245,000 |
Source: | ||
| 3/9/2025 | Listing removed | $245,000 |
Source: | ||
Public tax history
| Year | Property taxes | Tax assessment |
|---|---|---|
| 2025 | $2,941 | $213,400 |
| 2024 | $2,941 +2.2% | $213,400 |
| 2023 | $2,877 | $213,400 |
Find assessor info on the county website
Neighborhood: 27282
Nearby schools
GreatSchools rating
- 7/10Jamestown Elementary SchoolGrades: PK-5Distance: 1.2 mi
- 4/10Jamestown Middle SchoolGrades: 6-8Distance: 1.8 mi
- 4/10Lucy Ragsdale HighGrades: 9-12Distance: 1.9 mi
Schools provided by the listing agent
- Elementary: Jamestown
- Middle: Jamestown
- High: Ragsdale
Source: Triad MLS. This data may not be complete. We recommend contacting the local school district to confirm school assignments for this home.
Get a cash offer in 3 minutes
Find out how much your home could sell for in as little as 3 minutes with a no-obligation cash offer.
Estimated market value
$237,400
Get a cash offer in 3 minutes
Find out how much your home could sell for in as little as 3 minutes with a no-obligation cash offer.
Estimated market value
$237,400

