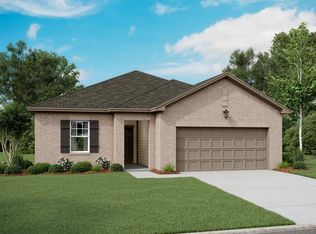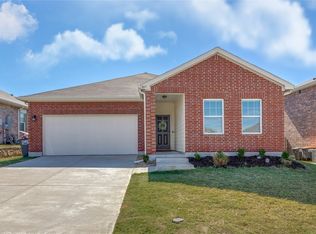Sold on 08/23/24
Price Unknown
813 Peach Tree Ln, Anna, TX 75409
3beds
1,459sqft
Single Family Residence
Built in 2020
6,011.28 Square Feet Lot
$292,000 Zestimate®
$--/sqft
$2,025 Estimated rent
Home value
$292,000
$274,000 - $312,000
$2,025/mo
Zestimate® history
Loading...
Owner options
Explore your selling options
What's special
Looking to beat the north Texas heat? Dive into this home that allows HOA access to two swimming pools, one of which is a short distance from the home. Sorry, no photos of the pool closest to the house due to people enjoying their time there. This 3 bedroom 2 bath north-facing home with 2-car garage is ready for its new owners to move in and become part of the neighborhood, where friendly neighbors await. The open concept for the living and dining spaces gives options for furniture arrangement and is conducive for enjoying time with family and friends. When those chilly north Texas evenings hit, you can enjoy sitting around the firepit in your established firepit area. Be sure to check out the large walk-in closet in the primary bedroom. Speaking of checking things out, be sure to go online to see all the fun places and events the town has to offer. Survey is available.
Zillow last checked: 8 hours ago
Listing updated: June 19, 2025 at 06:23pm
Listed by:
Libby Odom 0693548 972-783-0000,
Ebby Halliday, REALTORS 972-783-0000
Bought with:
Linda Beckwith
Pinnacle Realty Advisors
Source: NTREIS,MLS#: 20649224
Facts & features
Interior
Bedrooms & bathrooms
- Bedrooms: 3
- Bathrooms: 2
- Full bathrooms: 2
Primary bedroom
- Features: En Suite Bathroom, Walk-In Closet(s)
- Level: First
- Dimensions: 15 x 13
Bedroom
- Features: Ceiling Fan(s)
- Level: First
- Dimensions: 12 x 11
Bedroom
- Features: Ceiling Fan(s)
- Level: First
- Dimensions: 10 x 10
Other
- Features: En Suite Bathroom, Solid Surface Counters
- Level: First
- Dimensions: 7 x 5
Other
- Level: First
- Dimensions: 6 x 5
Kitchen
- Features: Breakfast Bar, Built-in Features, Galley Kitchen, Granite Counters, Pantry
- Level: First
- Dimensions: 13 x 4
Laundry
- Features: Closet
- Level: First
- Dimensions: 6 x 5
Living room
- Level: First
- Dimensions: 21 x 13
Heating
- Central, Electric
Cooling
- Central Air, Ceiling Fan(s)
Appliances
- Included: Dishwasher, Electric Oven, Electric Water Heater, Disposal, Microwave
- Laundry: Washer Hookup, Electric Dryer Hookup, Laundry in Utility Room
Features
- Decorative/Designer Lighting Fixtures, Granite Counters, High Speed Internet, Open Floorplan, Pantry, Walk-In Closet(s)
- Has basement: No
- Has fireplace: No
Interior area
- Total interior livable area: 1,459 sqft
Property
Parking
- Total spaces: 2
- Parking features: Door-Single, Driveway, Garage Faces Front, Garage
- Attached garage spaces: 2
- Has uncovered spaces: Yes
Features
- Levels: One
- Stories: 1
- Pool features: None
- Fencing: Wood
Lot
- Size: 6,011 sqft
- Features: Landscaped
Details
- Parcel number: R1212500C02301
Construction
Type & style
- Home type: SingleFamily
- Architectural style: Detached
- Property subtype: Single Family Residence
Materials
- Brick
- Foundation: Slab
- Roof: Composition
Condition
- Year built: 2020
Utilities & green energy
- Sewer: Public Sewer
- Water: Public
- Utilities for property: Sewer Available, Water Available
Community & neighborhood
Community
- Community features: Curbs
Location
- Region: Anna
- Subdivision: Pecan Grove Ph IV
HOA & financial
HOA
- Has HOA: Yes
- HOA fee: $500 annually
- Services included: All Facilities, Association Management
- Association name: Neighborhood Management
- Association phone: 972-359-1548
Other
Other facts
- Listing terms: Cash,Conventional,FHA,VA Loan
Price history
| Date | Event | Price |
|---|---|---|
| 8/23/2024 | Sold | -- |
Source: NTREIS #20649224 | ||
| 8/3/2024 | Pending sale | $299,900$206/sqft |
Source: NTREIS #20649224 | ||
| 7/30/2024 | Contingent | $299,900$206/sqft |
Source: NTREIS #20649224 | ||
| 7/9/2024 | Price change | $299,900-4.8%$206/sqft |
Source: NTREIS #20649224 | ||
| 6/19/2024 | Listed for sale | $315,000$216/sqft |
Source: NTREIS #20649224 | ||
Public tax history
| Year | Property taxes | Tax assessment |
|---|---|---|
| 2025 | -- | $306,612 +6.5% |
| 2024 | $5,738 -6.5% | $287,919 -6.3% |
| 2023 | $6,139 +10.4% | $307,130 +22.5% |
Find assessor info on the county website
Neighborhood: 75409
Nearby schools
GreatSchools rating
- 6/10Judith L Harlow Elementary SchoolGrades: PK-5Distance: 1.2 mi
- 1/10Anna ISD DAEPGrades: 6-12Distance: 1.8 mi
- 6/10Anna High SchoolGrades: 9-12Distance: 2.7 mi
Schools provided by the listing agent
- Elementary: Judith Harlow
- Middle: Clemons Creek
- High: Anna
- District: Anna ISD
Source: NTREIS. This data may not be complete. We recommend contacting the local school district to confirm school assignments for this home.
Get a cash offer in 3 minutes
Find out how much your home could sell for in as little as 3 minutes with a no-obligation cash offer.
Estimated market value
$292,000
Get a cash offer in 3 minutes
Find out how much your home could sell for in as little as 3 minutes with a no-obligation cash offer.
Estimated market value
$292,000

