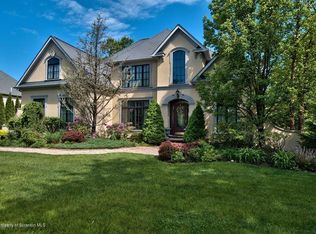Sold for $755,000 on 04/03/23
$755,000
813 Parkview Rd, Moscow, PA 18444
7beds
5,252sqft
Residential, Single Family Residence
Built in 2009
1.14 Acres Lot
$868,400 Zestimate®
$144/sqft
$4,624 Estimated rent
Home value
$868,400
$808,000 - $938,000
$4,624/mo
Zestimate® history
Loading...
Owner options
Explore your selling options
What's special
EXCEPTIONAL! Situated on 1.14 Acres Nestled in an exclusive enclave of distinctive homes known as Harmony Hills, located in North Pocono School District this elegant residence is turn-key and ready for the most discriminating home buyer. This well-curated 7 Bedroom, 5 Bath residence boasts quality craftsmanship and modern traditional design. Each and every amenity in this home strikes a remarkable balance of refined, yet relaxed living. Offered with spectacular scale, quality and proportions. Hardwood throughout. First floor master bedroom features master bath and California closet and private deck. Large bedrooms with plenty of closet space. Finished lower level features nearly 1800sqft of porcelain tile flooring and dual walkout. Meticulously installed and efficient mechanical systems include multiple heat sources(radiant in 3 car garage and lower level floors), Baths: 1 Bath Lev 2,Full Bath - Master,1 Half Lev 2,1 Half Lev 1,1 Bath Lev L, Beds: Mstr 1st,2+ Bed 2nd, SqFt Fin - Main: 2252.00, SqFt Fin - 3rd: 0.00, Tax Information: Available, Formal Dining Room: Y, Modern Kitchen: Y, Breakfast Room: Y, SqFt Fin - 2nd: 1300.00
Zillow last checked: 8 hours ago
Listing updated: September 08, 2024 at 08:52pm
Listed by:
Janine M. Christian,
ERA One Source Realty, Peckville
Bought with:
John A. Kupchik, RS188728L
ERA One Source Realty
Source: GSBR,MLS#: 23657
Facts & features
Interior
Bedrooms & bathrooms
- Bedrooms: 7
- Bathrooms: 5
- Full bathrooms: 3
- 1/2 bathrooms: 2
Primary bedroom
- Area: 378 Square Feet
- Dimensions: 21 x 18
Bedroom 2
- Area: 260 Square Feet
- Dimensions: 20 x 13
Bedroom 3
- Area: 168 Square Feet
- Dimensions: 14 x 12
Bedroom 4
- Area: 288 Square Feet
- Dimensions: 18 x 16
Bedroom 5
- Area: 352 Square Feet
- Dimensions: 22 x 16
Bedroom 5
- Area: 192 Square Feet
- Dimensions: 16 x 12
Bedroom 6
- Area: 192 Square Feet
- Dimensions: 16 x 12
Primary bathroom
- Area: 130 Square Feet
- Dimensions: 13 x 10
Bathroom 1
- Area: 21 Square Feet
- Dimensions: 7 x 3
Bathroom 2
- Area: 66 Square Feet
- Dimensions: 11 x 6
Bathroom 3
- Area: 60 Square Feet
- Dimensions: 10 x 6
Bathroom 4
- Area: 20 Square Feet
- Dimensions: 4 x 5
Den
- Area: 180 Square Feet
- Dimensions: 15 x 12
Dining room
- Area: 238 Square Feet
- Dimensions: 17 x 14
Family room
- Area: 288 Square Feet
- Dimensions: 16 x 18
Family room
- Area: 1677 Square Feet
- Dimensions: 43 x 39
Great room
- Area: 464 Square Feet
- Dimensions: 29 x 16
Great room
- Area: 320 Square Feet
- Dimensions: 20 x 16
Kitchen
- Description: Breakfast Nook
- Area: 480 Square Feet
- Dimensions: 24 x 20
Laundry
- Area: 150 Square Feet
- Dimensions: 15 x 10
Heating
- Forced Air, Radiant Floor, Propane
Cooling
- Central Air, Heat Pump, Ceiling Fan(s)
Appliances
- Included: Disposal, Refrigerator, Microwave, Gas Range, Gas Oven, Dishwasher
Features
- Cathedral Ceiling(s), Walk-In Closet(s), See Remarks, Other, Kitchen Island
- Flooring: Carpet, Wood, Tile, Other, Ceramic Tile, Concrete
- Windows: Skylight(s)
- Basement: Block,Heated,Walk-Out Access,Other,Interior Entry,Full,Finished,Exterior Entry
- Attic: Floored,Pull Down Stairs,Partially Floored
- Number of fireplaces: 2
- Fireplace features: Gas, Stone
Interior area
- Total structure area: 5,252
- Total interior livable area: 5,252 sqft
- Finished area above ground: 3,552
- Finished area below ground: 1,700
Property
Parking
- Total spaces: 3
- Parking features: Asphalt, Paved
- Garage spaces: 3
Features
- Levels: Two,One and One Half
- Stories: 2
- Patio & porch: Deck, Patio
- Exterior features: Other
- Has spa: Yes
- Spa features: Bath
- Frontage length: 112.00
Lot
- Size: 1.14 Acres
- Dimensions: 112 x 350
- Features: Landscaped, Rectangular Lot
Details
- Parcel number: 1900401012003
- Zoning description: Residential
Construction
Type & style
- Home type: SingleFamily
- Architectural style: Traditional
- Property subtype: Residential, Single Family Residence
Materials
- Stone, Vinyl Siding, Stucco
- Roof: Composition,Wood
Condition
- New construction: No
- Year built: 2009
Utilities & green energy
- Electric: Circuit Breakers
- Sewer: Public Sewer
- Water: Well
Community & neighborhood
Security
- Security features: Smoke Detector(s)
Community
- Community features: Other, Sidewalks
Location
- Region: Moscow
- Subdivision: Harmony Hills
Other
Other facts
- Listing terms: Cash,Conventional
- Road surface type: Paved
Price history
| Date | Event | Price |
|---|---|---|
| 4/3/2023 | Sold | $755,000+0.7%$144/sqft |
Source: | ||
| 3/3/2023 | Pending sale | $750,000$143/sqft |
Source: | ||
| 2/27/2023 | Listed for sale | $750,000+33.9%$143/sqft |
Source: | ||
| 4/23/2021 | Sold | $560,000+0%$107/sqft |
Source: | ||
| 3/18/2021 | Listed for sale | $559,900$107/sqft |
Source: GSBR #20-4538 | ||
Public tax history
| Year | Property taxes | Tax assessment |
|---|---|---|
| 2024 | $8,097 +3.8% | $30,500 |
| 2023 | $7,802 +3% | $30,500 |
| 2022 | $7,578 +2% | $30,500 |
Find assessor info on the county website
Neighborhood: 18444
Nearby schools
GreatSchools rating
- 7/10Moscow El SchoolGrades: K-3Distance: 0.5 mi
- 6/10North Pocono Middle SchoolGrades: 6-8Distance: 0.5 mi
- 6/10North Pocono High SchoolGrades: 9-12Distance: 0.5 mi

Get pre-qualified for a loan
At Zillow Home Loans, we can pre-qualify you in as little as 5 minutes with no impact to your credit score.An equal housing lender. NMLS #10287.
